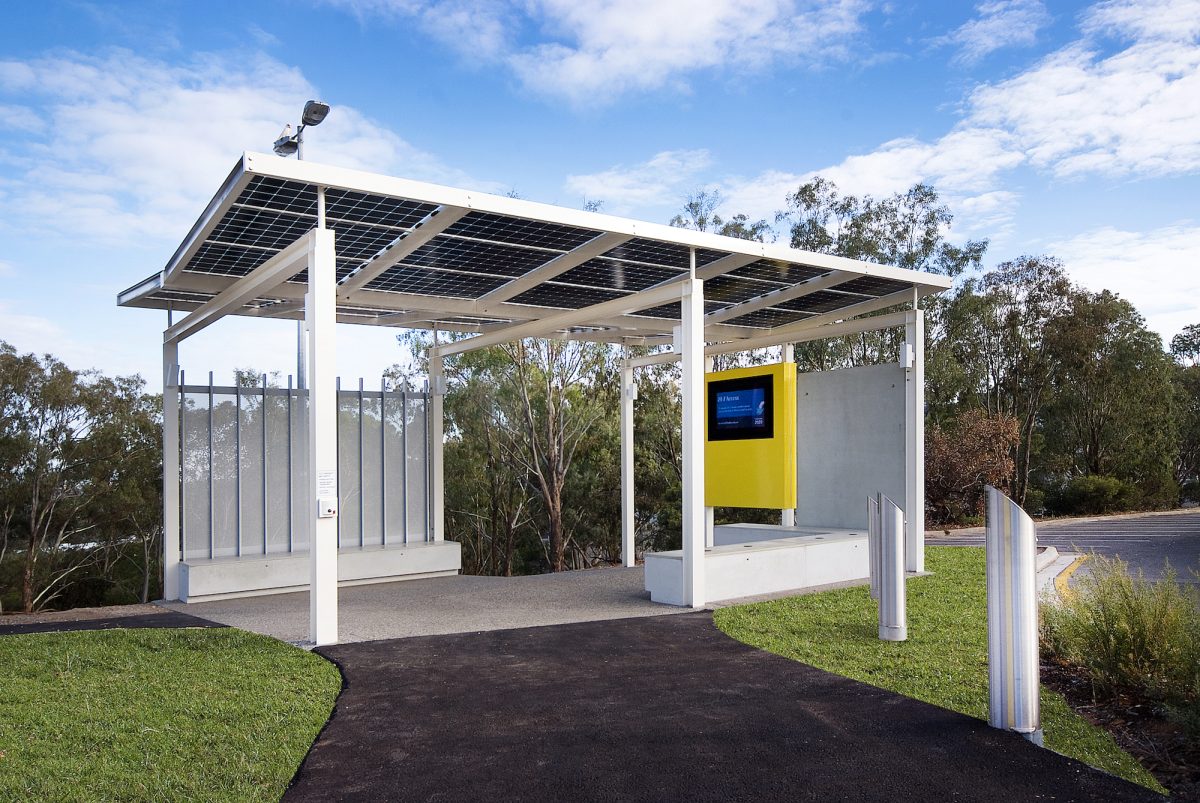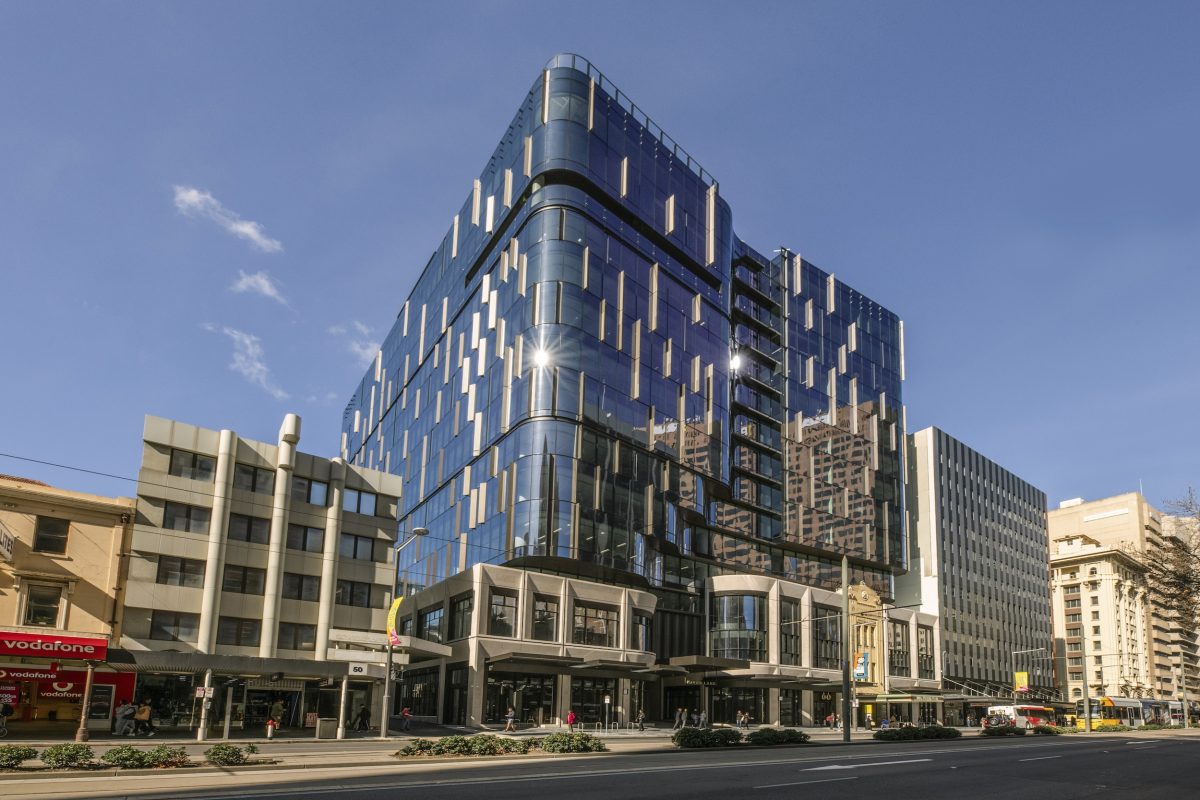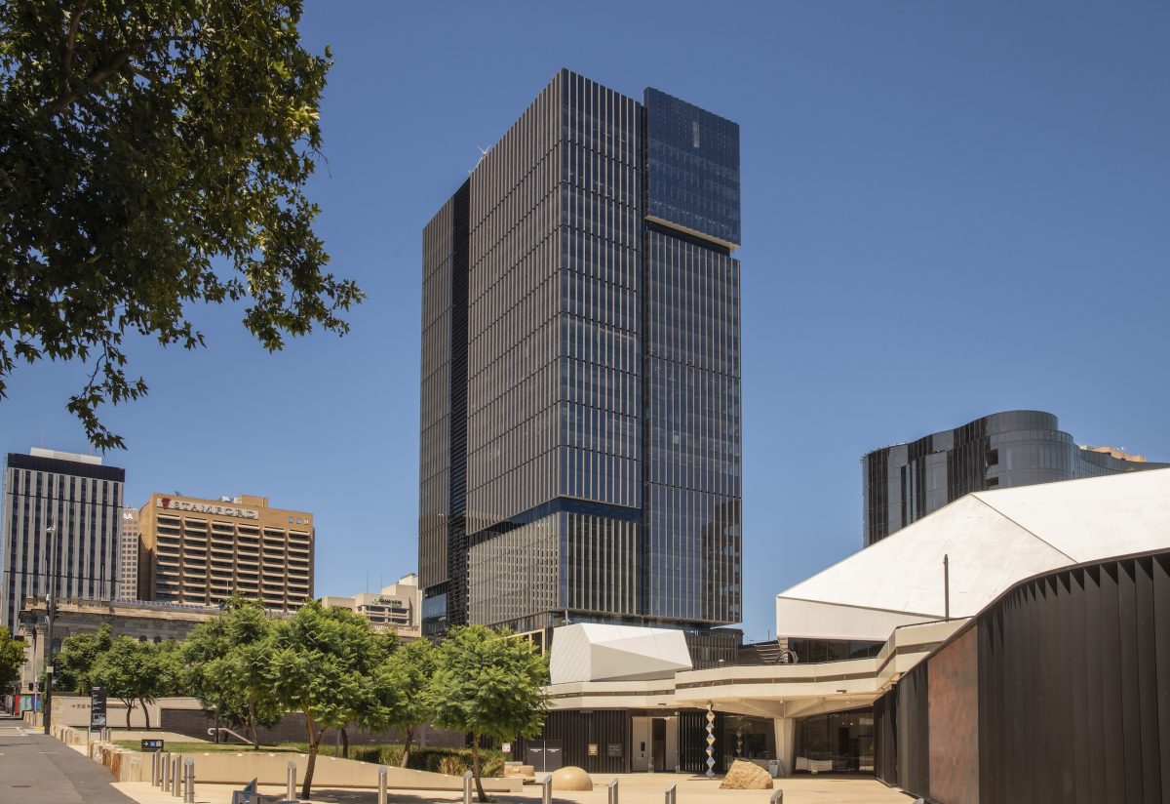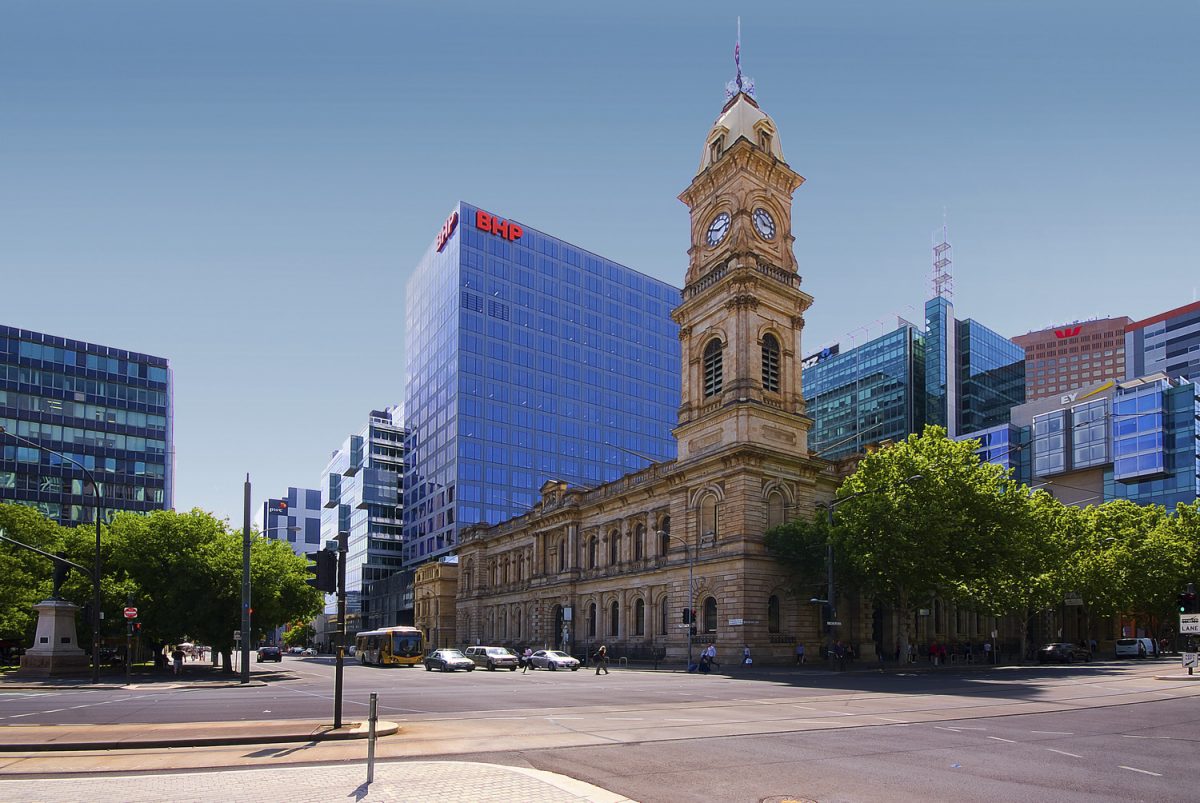Project
Flinders University Capital Infrastructure Plan
Value: $30m+
Client: Flinders University
Architect: Various
Completion date: December 2020
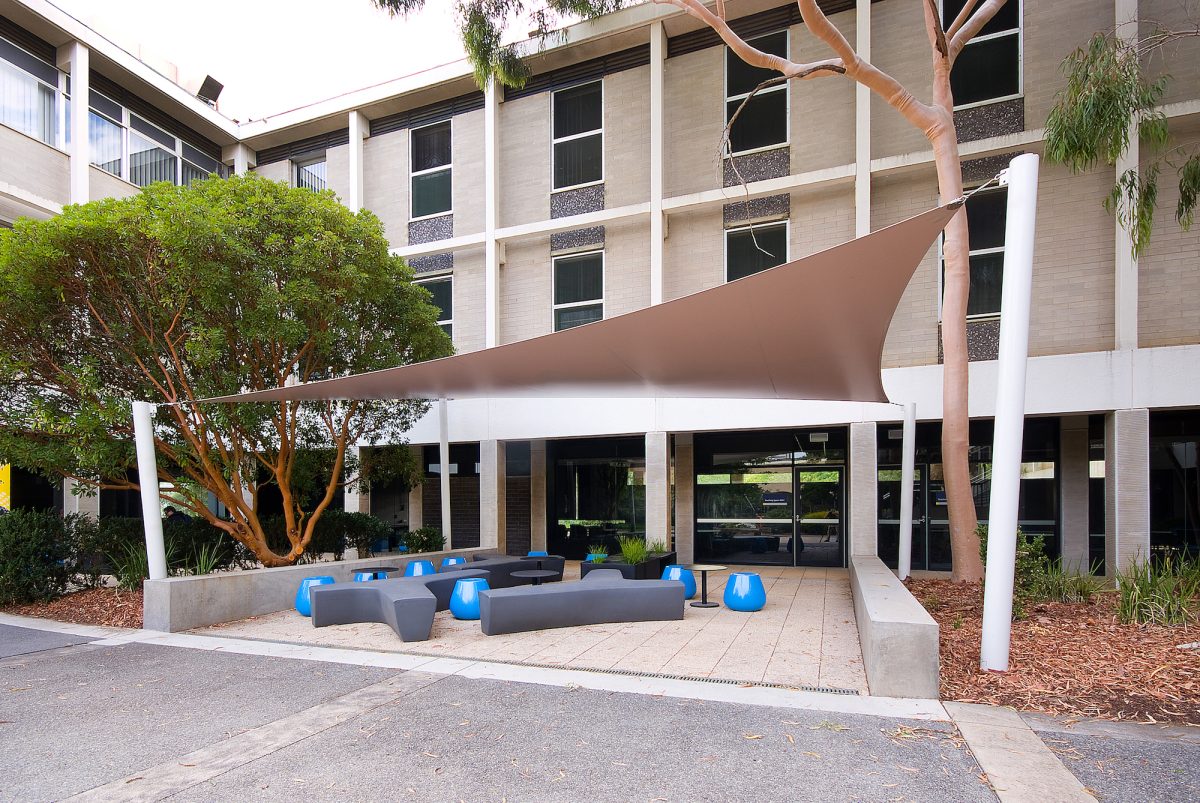
The programme commenced with a range of projects delivered including a footbridge canopy, a café, laboratories, autoclaves, a biology greenhouse, a trading room, a gym & clinic, library, art gallery, college fronts and numerous teaching and staff support spaces.
Project works were undertaken in a live environment, adjacent to many live teaching and learning spaces. Built took a collaborative approach to deliver works within this programme, working closely with the University and end users to ensure continued operations, and that the new spaces were fit for purpose and as per user requirements.
