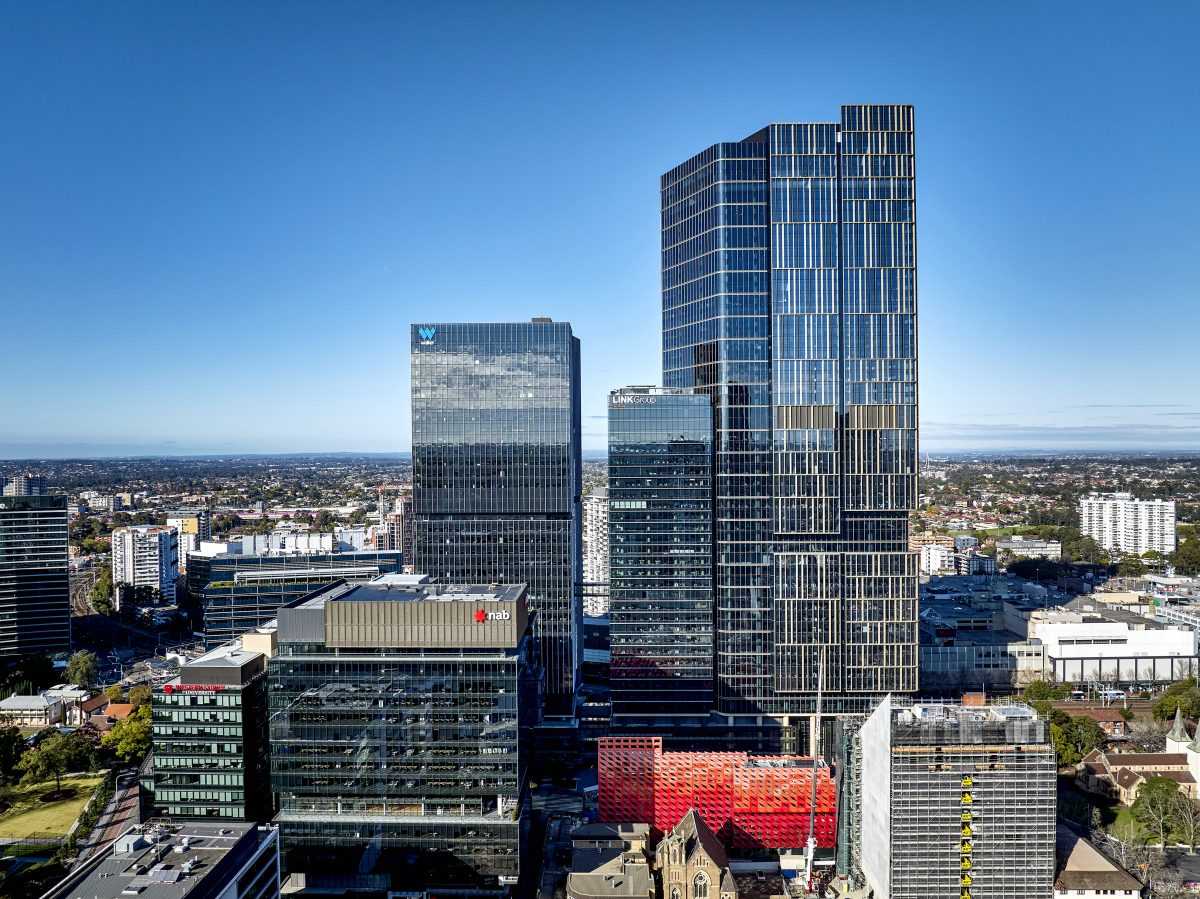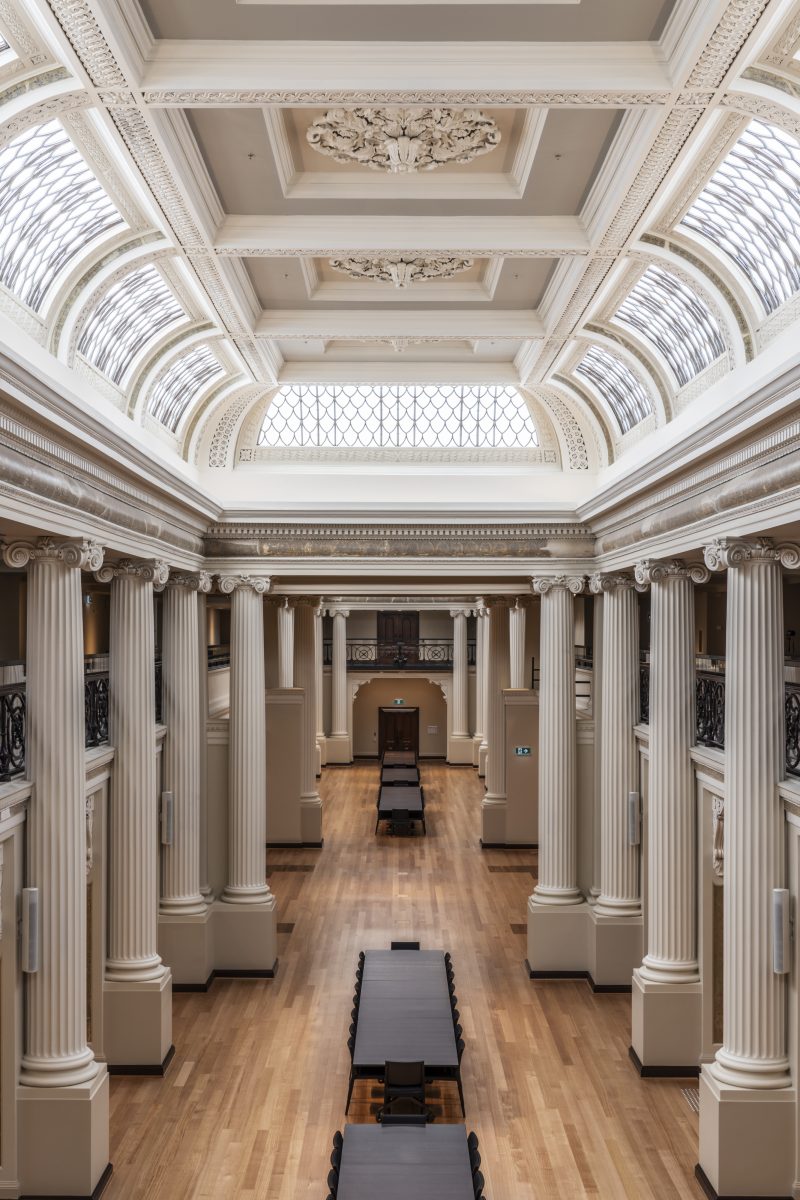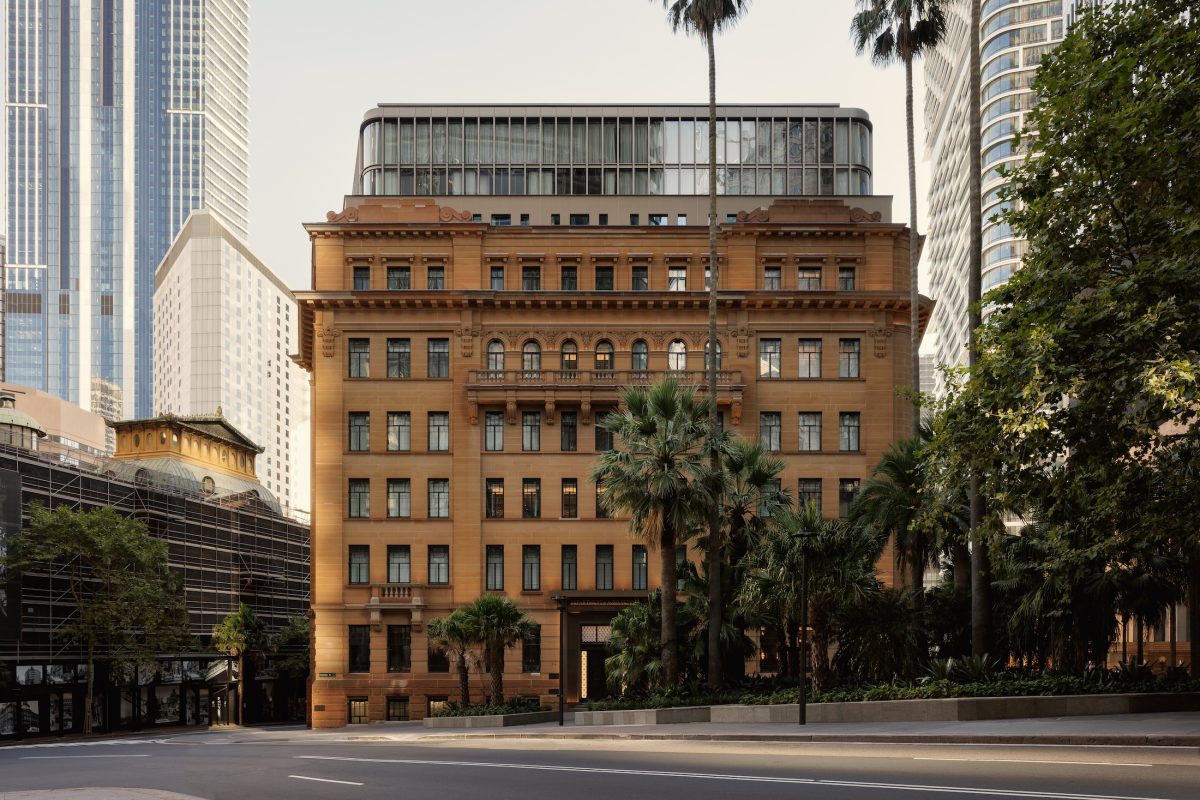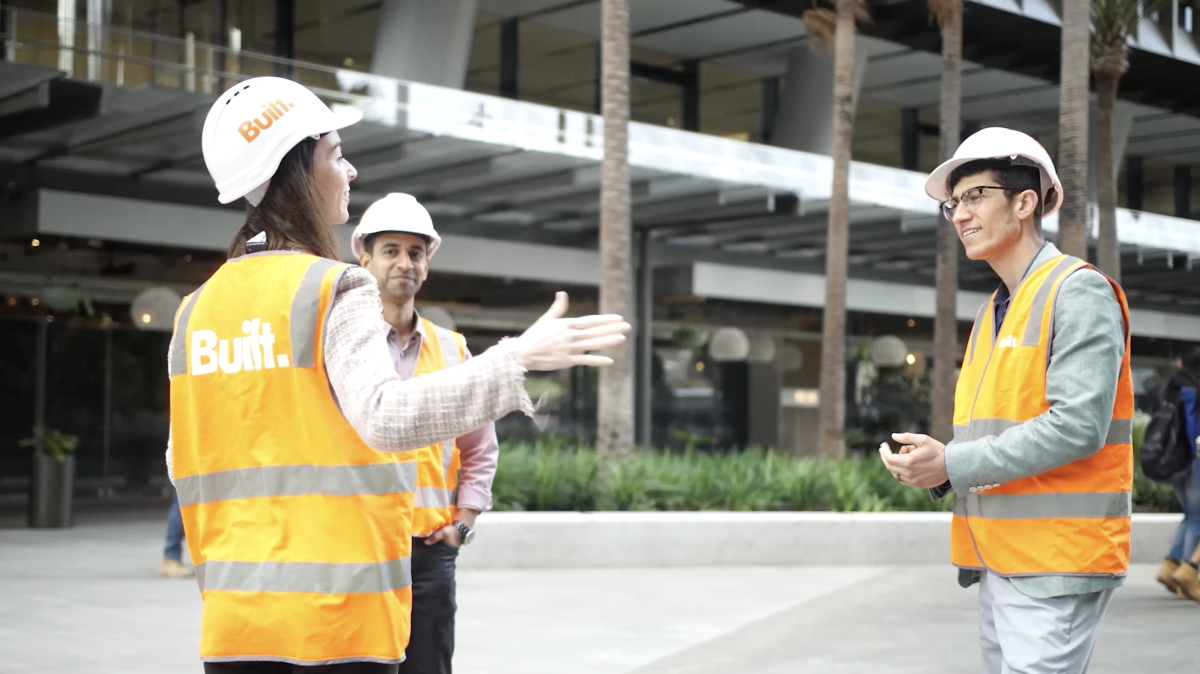Connecting people and places through precincts
As the COVID-19 pandemic continues to accelerate demographic shifts, the need for carefully considered urban planning to connect people and places has become even more apparent. As confidence builds and people venture further from home for work and recreation, there is a growing appreciation for the importance of placemaking and creating precincts that are well designed to connect people, businesses and communities.
Built has broad experience in working with councils, developers and communities to build smart, design-led precincts that are sustainable, well connected and create a positive legacy. This has included transforming existing heritage buildings to be used in new ways, as well as new builds that set benchmarks in sustainability.
Building a city within a city
As Australia’s largest urban renewal project, the $2.7bn Parramatta Square is a prime example of a purpose-built precinct that is designed to transform a whole city to meet the future needs of the rapidly growing region as Sydney’s second CBD.
Built was engaged by developer Walker Corporation to design and construct the Square’s new commercial office towers including Australia’s largest commercial building 6 & 8 Parramatta Square, as well as by Parramatta Council to deliver 5 & 7 Parramatta Square, a $130 million six-storey building incorporating a new public library and council chambers. The 250,000 sqm new development encompasses a wide range of spaces for commercial and public use that complement the existing heritage landmarks of St John’s Cathedral and the original Parramatta Town Hall and connects with the city’s major transport interchange, helping to create a world-class precinct that recentres the city’s economic heart.
Built Design Director Dan Graham, said while Built was never guaranteed to build the whole precinct, it was essential to always consider the vision for the full precinct.
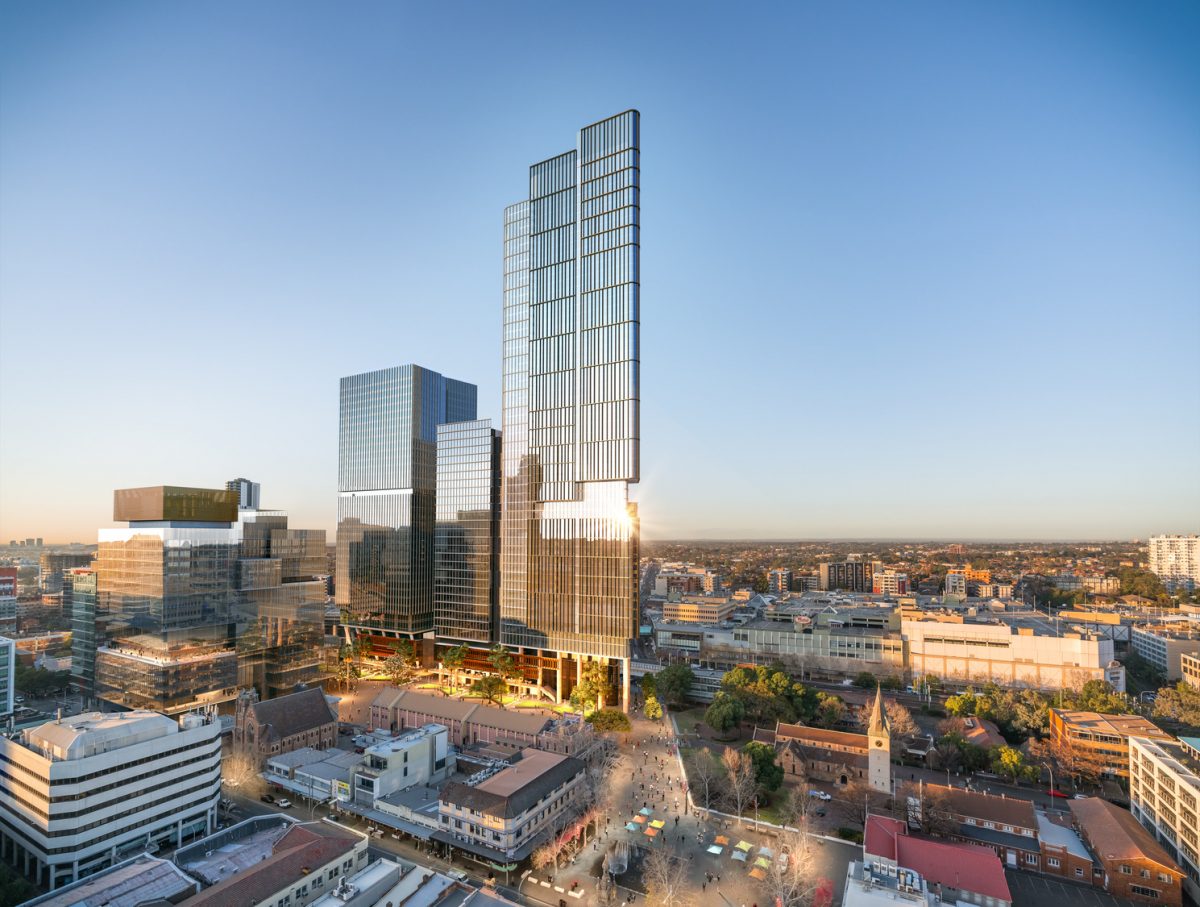
“Right from the get-go it was going to be four buildings being built on the one site, and even though initially we only won the contract for the first project, Tower 4, we knew we had to look at the sum of parts to deliver the best value for our client. So we found ourselves on the very first project saying, how do we actually build this project, knowing that all these other things out there are going to happen?”
Built Design Director, Daniel Graham
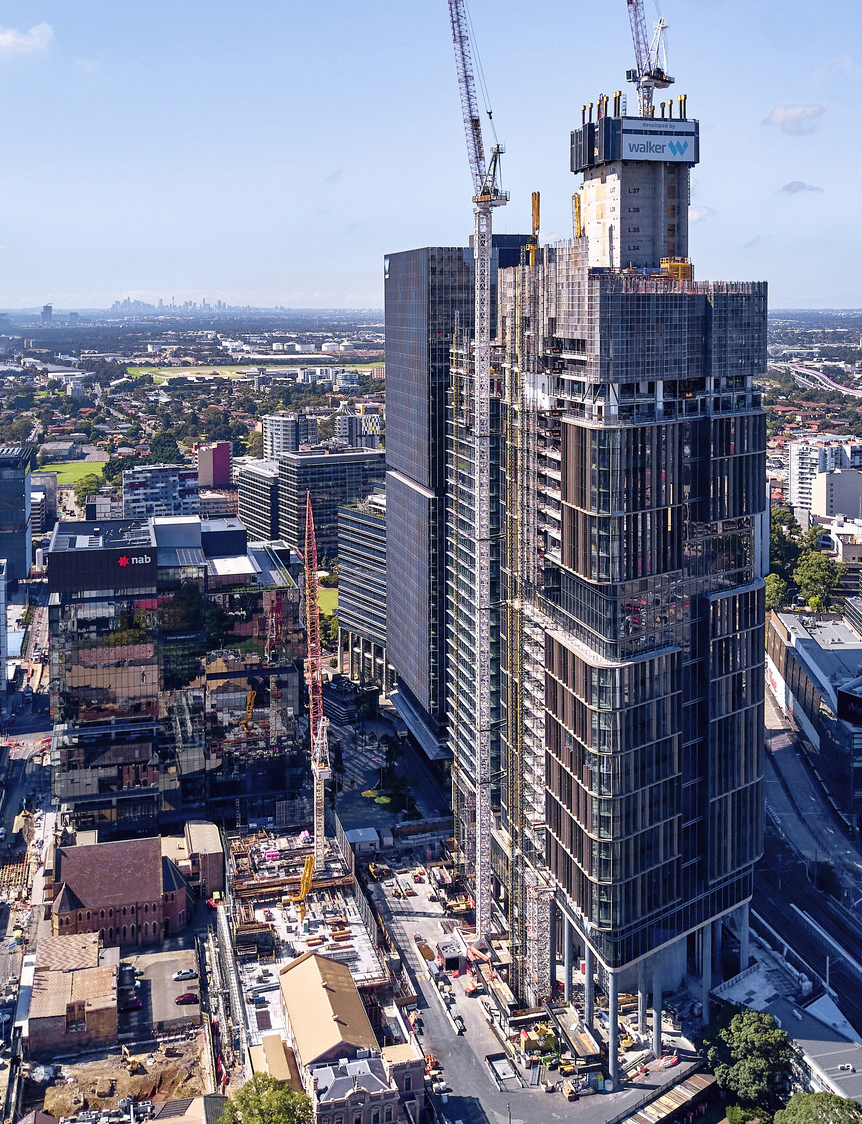
“We took the time to figure out how the precinct would interconnect across four basements, their connection to the rail and transport interchange running through the bottom of the Tower 4 and how to make the public domain works to support a staged delivery over several years as each building was completed. It allowed us to make early decisions that made all the difference at the end,” Graham said. “It also meant we could create opportunities for future design changes, for example retrofitting a sky bridge between Tower 4 and Tower 6 for tenant access which was only possible because we ensured the floorplates across both buildings aligned as we built them.”
Also working on the projects since its inception, Built Project Director, Peter Whyte further summed up the benefit of having big picture thinking in working on a precinct. “Part of our total solution offering is that we’re not only a building company but we’re a development company. We think like a developer, so when we start leading a project with clients, we try and offer more than just construction value outcomes but a solution that can offer net lettable area changes or better amenity. To offer something different, we had the opportunity for Towers 6 & 8 to provide better value for money outcomes to Walker. Through team initiative, we tweaked the building layouts including centralising the plantroom allocations which gained some additional 2,000m2 of extra NLA within the existing building footprint and height while still retaining the building’s design excellence and amenity.”
Rethinking sustainability at a precinct level
Also in Western Sydney, Built has partnered with Liverpool City Council under a development agreement to transform and revitalise the southern end of the city into a civic precinct. Liverpool Civic Place will support one of Sydney’s fastest growing regions with the construction of the new Western Sydney Airport and Aerotropolis and incorporate new council offices and chambers, new city library and community hub, childcare, plaza, 22 level commercial tower and 84 room co-living facility. The precinct is the biggest public project in Liverpool’s CBD and has been designed to meet high environmental standards, including achieving a 5 Star Green Star rating from the Green Building Council of Australia (GBCA).
Built’s Head of Sustainability and Social Impact, Joe Karten has found that having the ability to consider the entire precinct can result in strong sustainability advantages. This also supports the move towards creating climate active carbon neutral precincts with the Australian Government launching voluntary standards in late 2019.
“Precinct projects can often create a wider range of environmentally sustainable design (ESD) opportunities. At Liverpool Civic Place, as well as integrating the Green Star and NABERS (National Australian Built Environment Rating System) principles into the design, we’ve also considered a wide range of ESD initiatives, including utilising passive design elements such as external sun shading and building orientation, green roof and public domain landscaping to reduce urban heat island effects, having onsite solar power to generate renewable energy, using environmentally responsible materials and finishes across the entire area and installing extensive energy metering and monitoring. Additionally, the design caters for the future impacts of climate change through passive and active interventions that create a building resilient to environmental shocks and stressors.
“By considering the wider precinct area from the design stage, we can find opportunities to reduce both the embodied and operational carbon quite significantly, which not only saves carbon emissions in the construction stage but across the entire lifecycle of the precinct,” he said.
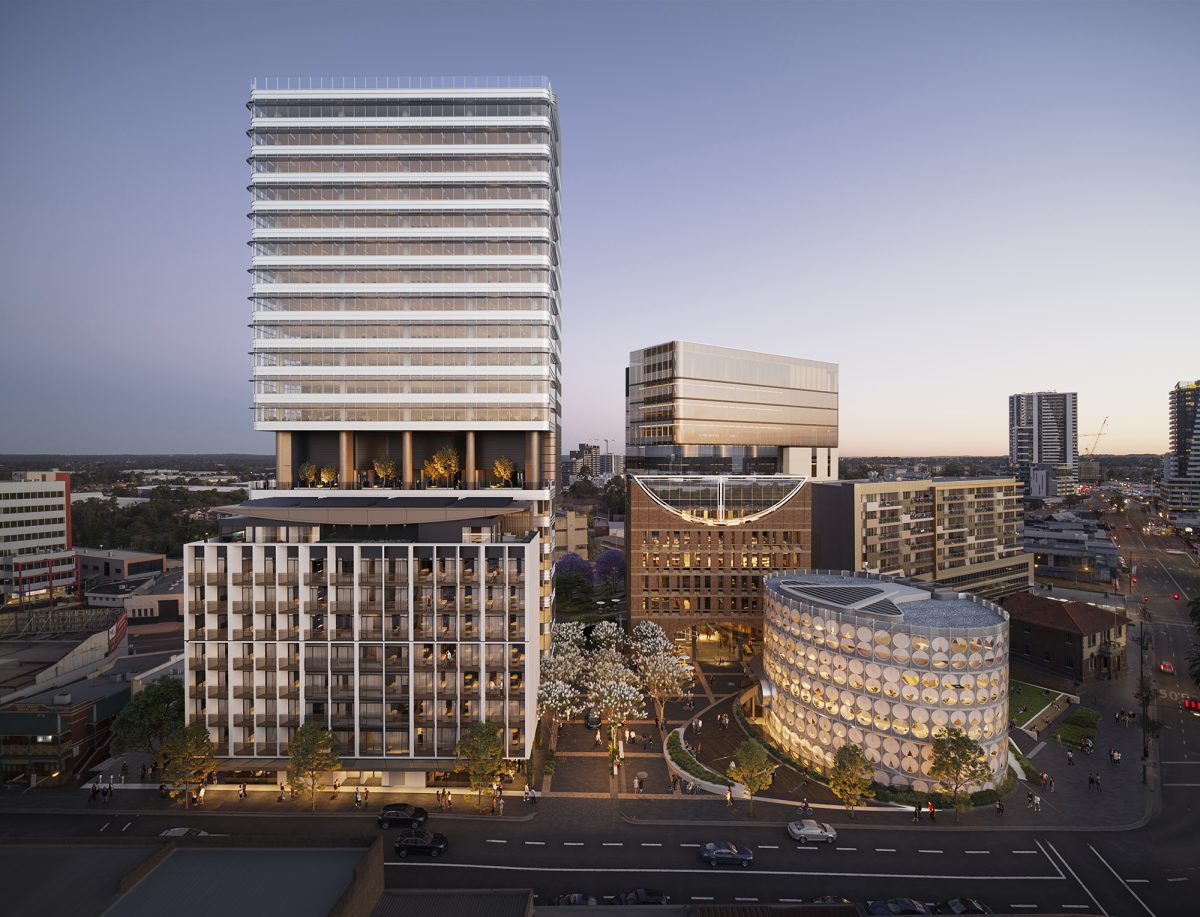
Creating a cultural destination with placemaking precincts
In Adelaide, significant work is underway to reinvigorate the city centre through the Adelaide Festival Plaza, a mixed-use commercial and retail development in the heart of the Adelaide Riverbank Entertainment Precinct which will create a connection between the surrounding landmarks to create a dynamic hub for entertainment, recreation and commercial use. Working again with developer Walker Corporation and the SA Government, Built has completed several early vital infrastructure projects that will help facilitate access and useability of the precinct, including constructing the Adelaide Festival Square carpark, remediation of the heritage Adelaide Festival Theatre and conservation works at the Adelaide Railway Station. Built has now commenced works on the Walker Corporation’s Adelaide Festival Tower, which will be Adelaide’s tallest all-electric office building, running off Adelaide’s grid of renewable power resources.
Refurbishing and extending an already established precinct presents even more unique challenges. Cultural hubs are often centred around buildings of significance, drawing visitors to the wider area. In Melbourne, Built’s transformative refurbishment at the State Library Victoria (SLV) breathed new life into this well-loved cultural and community precinct, which is actually comprised of 26 interconnected buildings spread over an entire city block. The refurbishment created access to 40% additional public space, all whilst one of the world’s oldest public libraries continued operations and provision of services to approximately 5,000 visitors each day.
Heavily involved in the project, Built’s Director of Strategy, Jennifer Marks said restoring a civic library that is not only more than 150 years old but also one of the world’s busiest and most loved posed many unique challenges.
“The refurbishment increased public space by 40% and also provided greater access to the original 19th century buildings, allowing more people to visit and enjoy the facilities. As one of the busiest public libraries in the world, it was important for the library to remain open to visitors throughout the restoration process. While we were working to tight timelines to complete the project, it was also important for us to above all else deliver certainty that operations could continue and work efficiently to minimise any disruptions to visitors. Preserving the library collections also added additional complexities, we applied a similar level of infection control as we would on a hospital project to ensure that dust and fumes didn’t escape from the room being worked on into these areas,” she said.
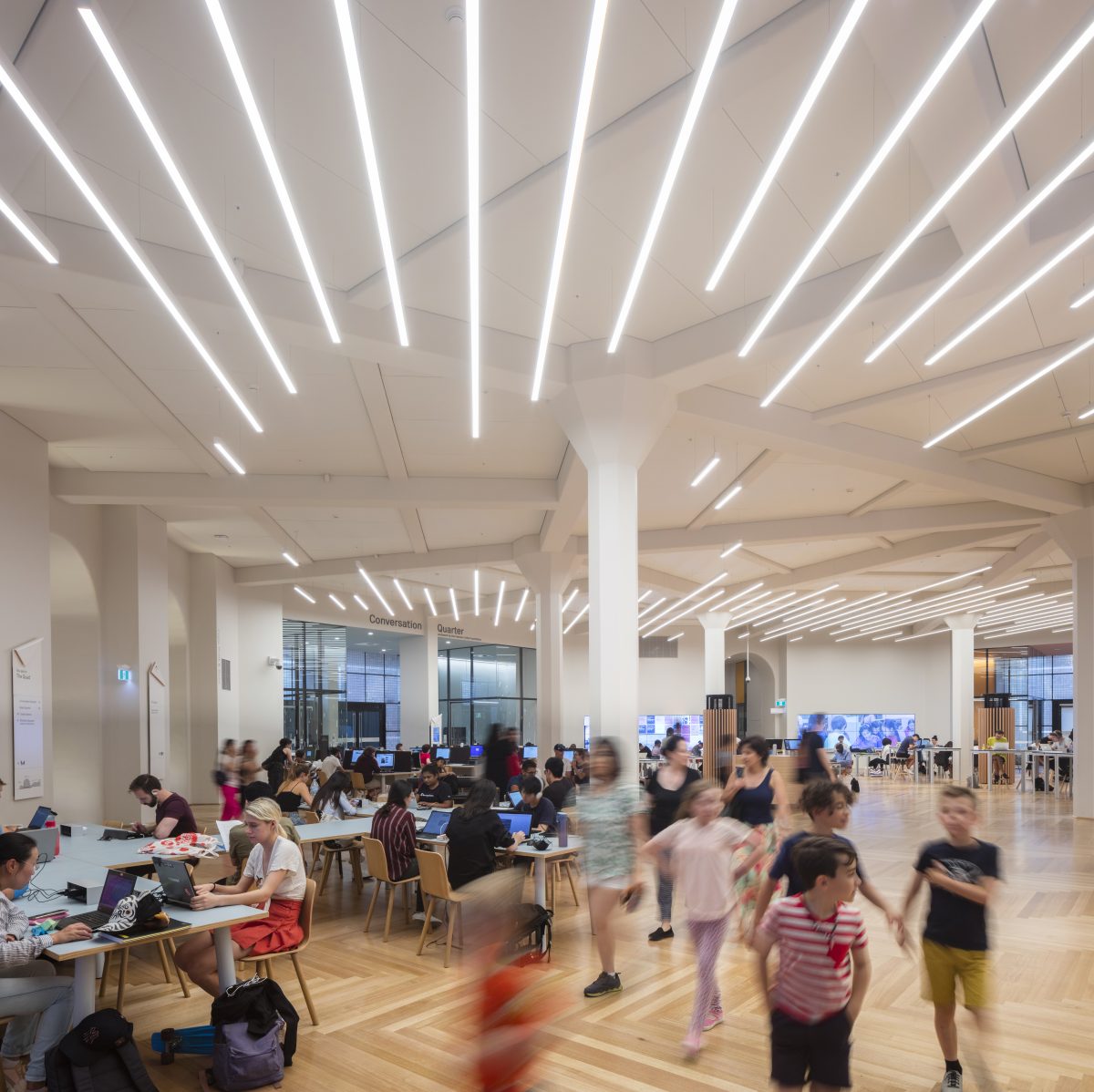
“Within the SLV precinct, different buildings have been added and modified throughout its long history. Restoring the building required us to consider the interplay of all the buildings and validate that all the services and infrastructure could support the needs of the library into the future. We looked beyond each individual element to consider the vision of the destination we were creating, making sure that every decision being made on a day-to-day basis would lead to the best possible outcome and see that vision come to life.”
Built Director of Strategy, Jennifer Marks
Building and futureproofing tomorrow’s innovation precincts
Precincts dedicated to technology and innovation generate an array of benefits and foster collaboration for startups, businesses, students, Government, communities and Australia more broadly. For Australia to retain our leading innovators and attract burgeoning tech talent, it’s imperative to have world-class technology precincts where places are built that recognise the importance of wellbeing, connection and creating workplaces that people enjoy.
The Sydney Innovation and Technology Precinct, Tech Central located between Central and Redfern stations in central Sydney is set to rival Silicon Valley upon completion, connecting universities, the Australian Technology Park, medical research facilities, CSIRO’s Data 61 and Atlassian’s global headquarters. As the ECI contractor for Atlassian’s headquarters, Built is working through the design for what will be the tallest hybrid timber building in the world and exploring innovative approaches to reduce embodied and operational carbon throughout the building process and the life cycle of the building. The design also integrates the existing heritage Parcels Shed, breathing new life into the disused building.
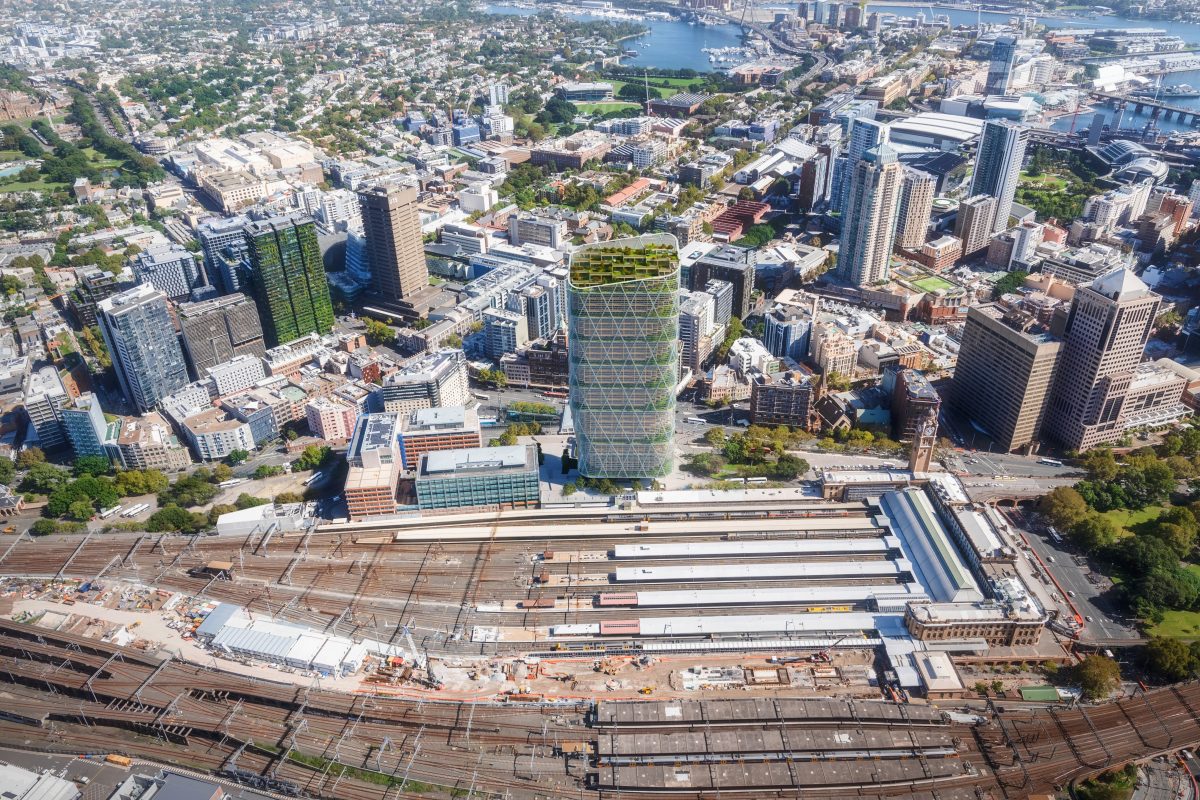
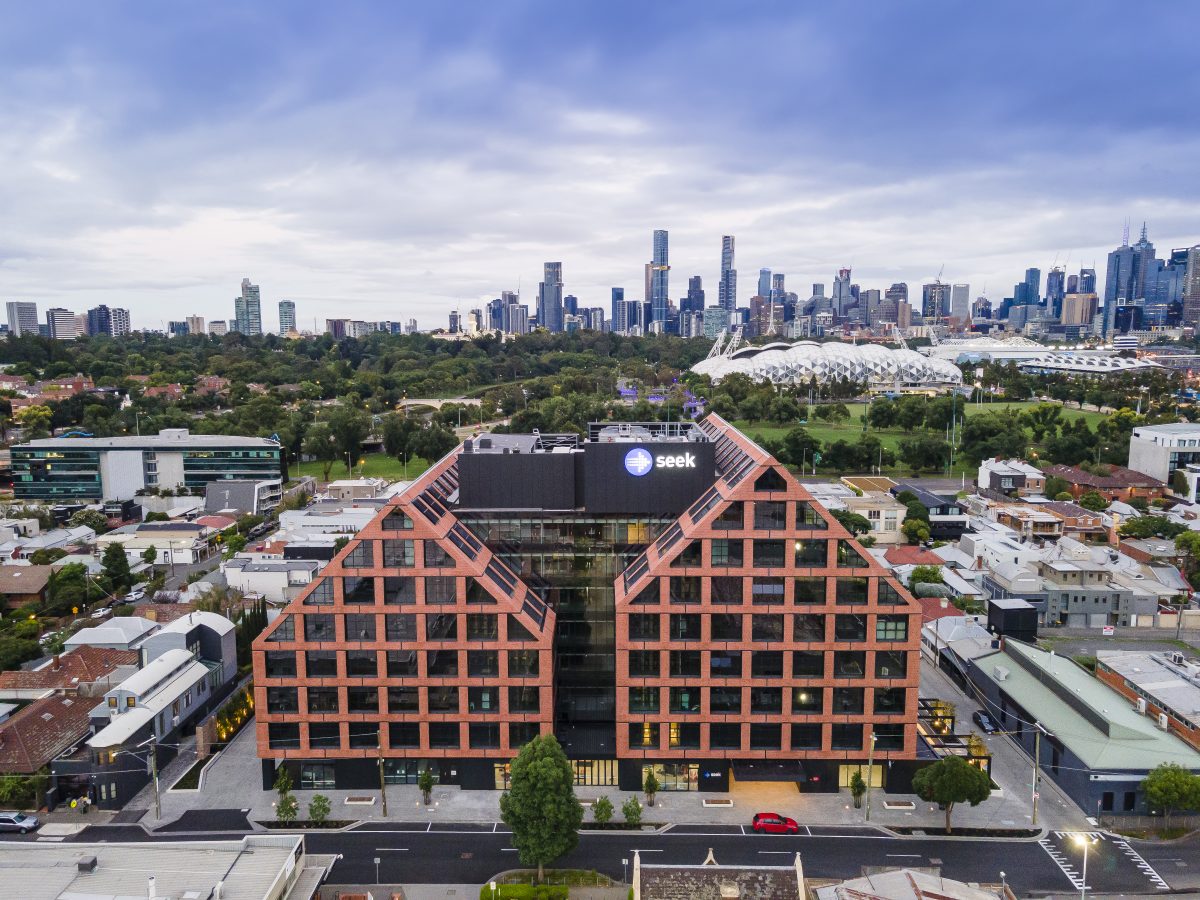
Meanwhile in Melbourne a new innovation hub is being established in the city’s east with support from the local council with top four tech companies, MYOB, REA Group, Carsales and SEEK relocating tot he suburb. Built delivered a unique building for SEEK’s international headquarters at 60 Cremorne Street as one of the first of many developments that will position the area as a tech precinct. Key to the vision for the area is to attract future tech workers who are looking to join a community with a rich past rather than be a part of a manufactured precinct like the Googleplexes of the past.
Built Senior Project Manager, Joshua Pozzebon says the building is at the forefront of sustainable and tech-driven design, while being sensitive to the existing buildings in the area.
“The primary objective was to create a people-focused workplace, fostering connection between workers and with future flexibility built into the floorplans. Instilling innovative Digital Engineering approaches from the onset helped us to streamline the project, as we could have multiple partners collaborate on design and construction, all working off a real-time digital model. This helped us push beyond what we initially thought was possible.”
“The design of the building is sensitive to the surrounding area, we often hear people say they thought we’d refurbished an existing warehouse rather than built a new development, it looks like it belongs there, and it respects the history of the broader precinct.”
“Our client was targeting a 5 Star Green Star rating from GBCA, but we were able to overdeliver and achieve a 6 Star Green Star building. Throughout the building process, we were also able to achieve a recycling rate of 90%. A strong focus on sustainability was important to the client and their employees and sets a strong precedent for new developments in the area.”
Built Senior Project Manager, Joshua Pozzebon
Collaborating with multiple contractors in a precinct building environment
Collaboration is the key to a successful precinct project, particularly when bringing together a broad range of contractors and specialists helps to create a world-class entertainment and resort precinct, as is the case at the $3.6bn Queen’s Wharf Brisbane. Built has been awarded the fitout contract by Destination Brisbane Consortium to deliver the fitout for the gaming and entertainment levels of the new leisure and lifestyle precinct, working closely with the integrated resort contractor, Multiplex who are undertaking the construction works.
Peter Randell, Built Construction Director working on the project said that working collaboratively is key to setting up the project for success.
“For complex fitout projects, particularly on a large integrated site, it makes a significant difference to be engaged early to establish a collaborative environment with all stakeholders on the project. At Queen’s Wharf, being engaged early gave us the opportunity to be proactive, add value and create efficiencies throughout the entire project,” he said.
“On large precinct projects, it can be challenging to manage and coordinate logistics and access when all the construction partners are working to their own tight deadlines. Using Digital Engineering technology has helped us to work collaboratively to ensure the project runs more smoothly and can also adapt to change when needed. By working together we secure the best result for the client and the eventual end users.”
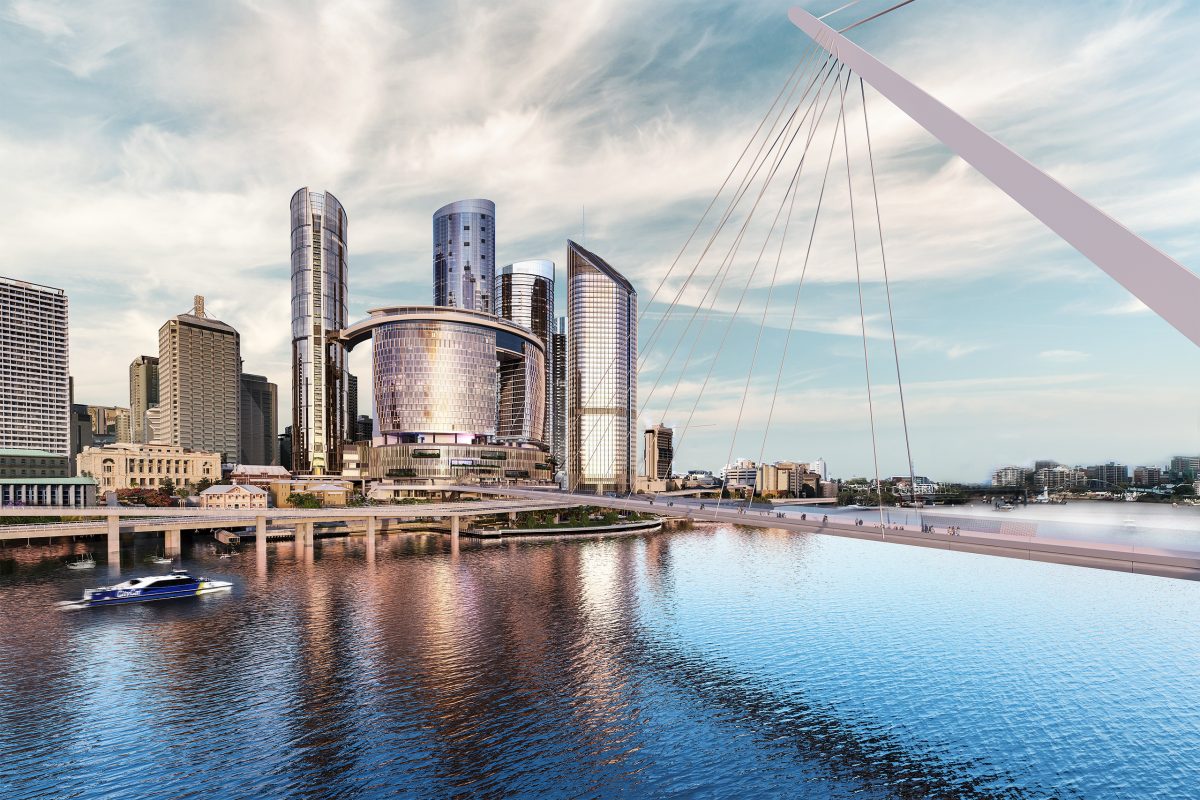
“One of the goals of the project is for the whole resort to be awarded a 6 Star Green Star from GBCA. All project stakeholders contribute to the sitewide submission. To achieve this, it’s been important to take time at the beginning of the project to work with our construction partners and plan how we can work together to find opportunities to successfully achieve this objective.”
Peter Randell, Built Construction Director
Precincts can come in many shapes and sizes, and well-designed precincts have a host of benefits, from creating economic and cultural value to reducing the carbon footprint of our cities by using renewable energy, encouraging public transport use, attracting talent and investment and increasing the use of shared spaces. As the way we interact with our cities and the blurred line between work and life continues to evolve, breathing new life into underutilised areas through the creation of precincts helps to ensure that are cities remain sustainable and deliver value for future generations to come.
Learn more about some of these projects below.
