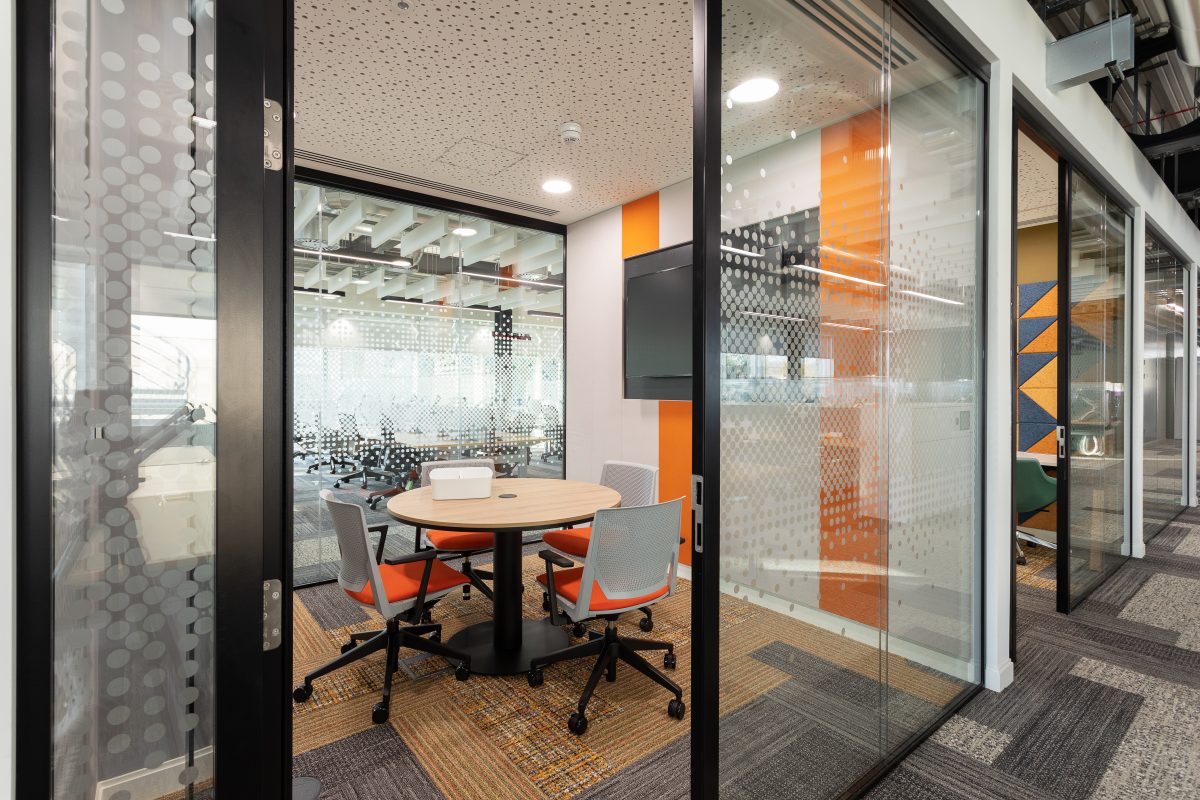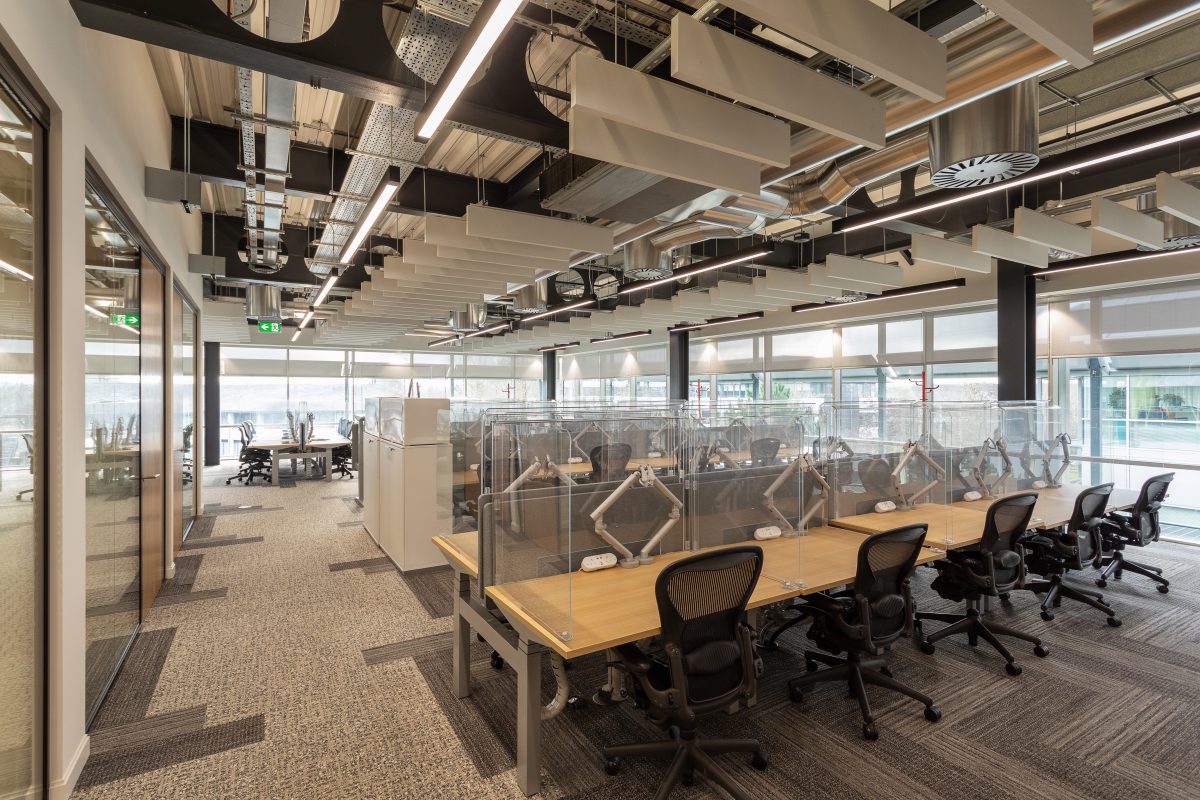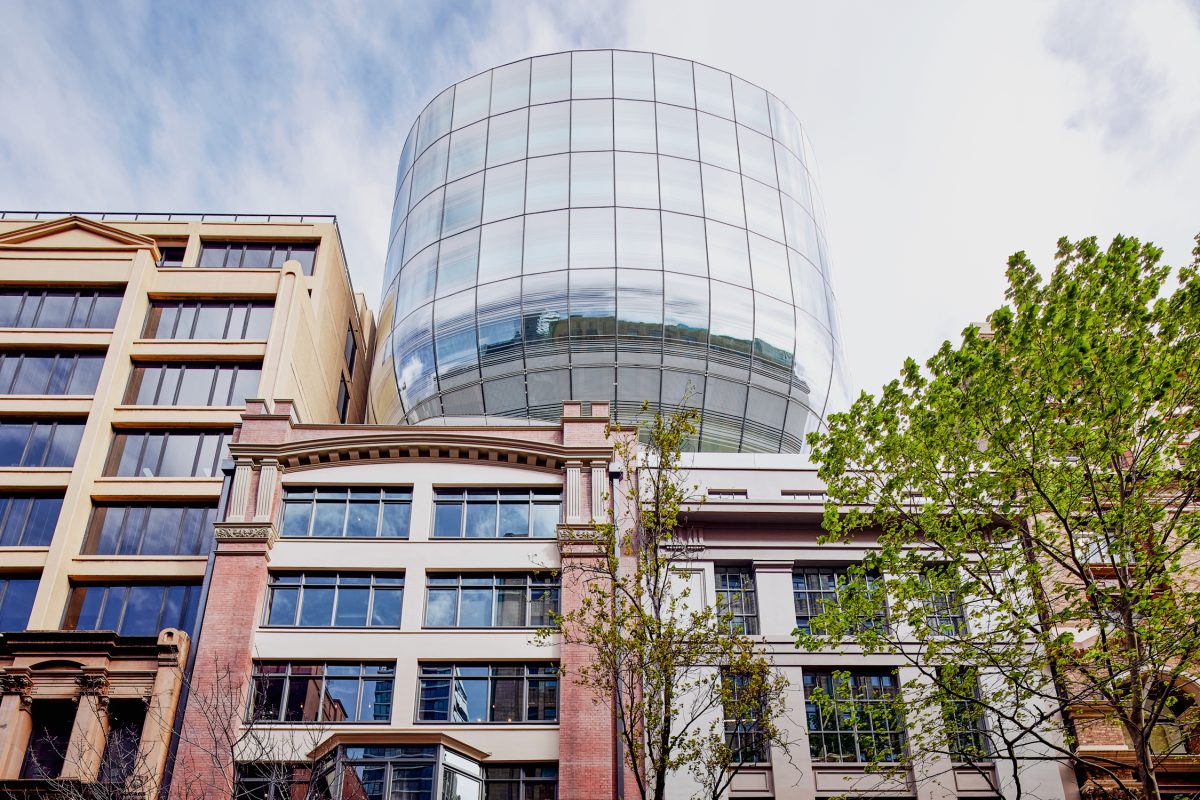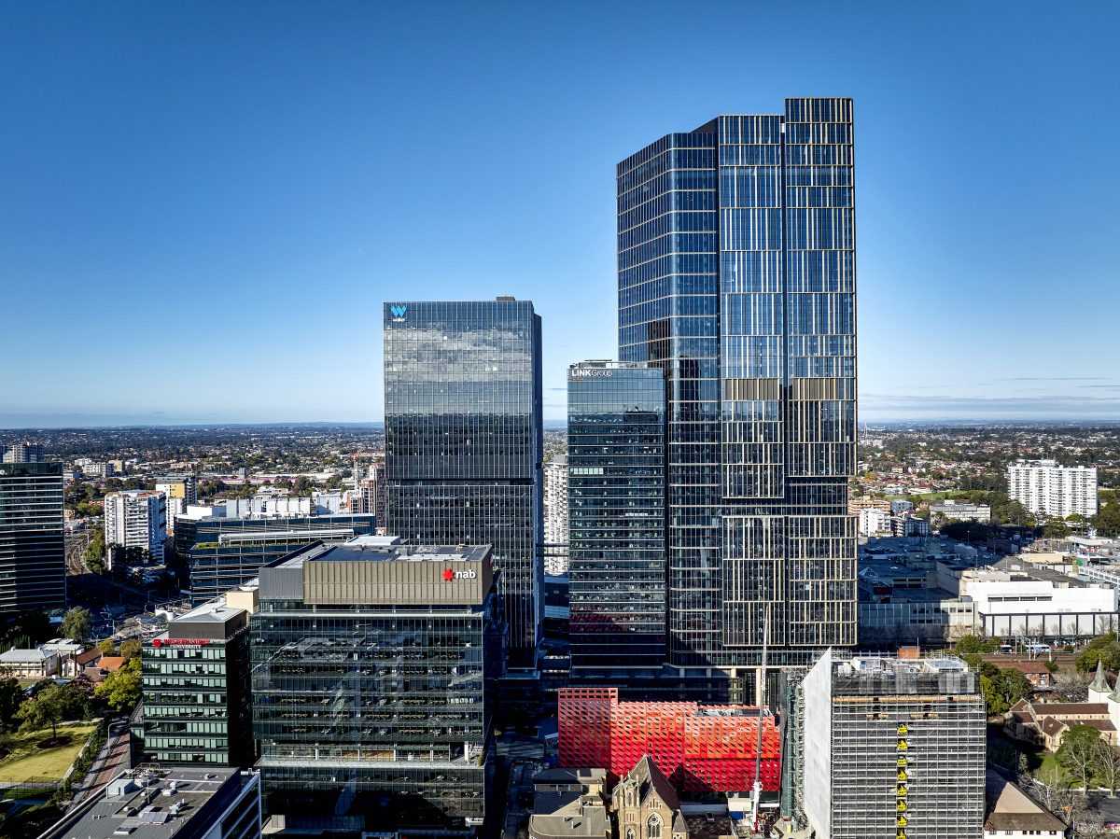Project
Veritas
Value: £2.5m
Client: Veritas
Architect: CBRE
Completion date: December 2020
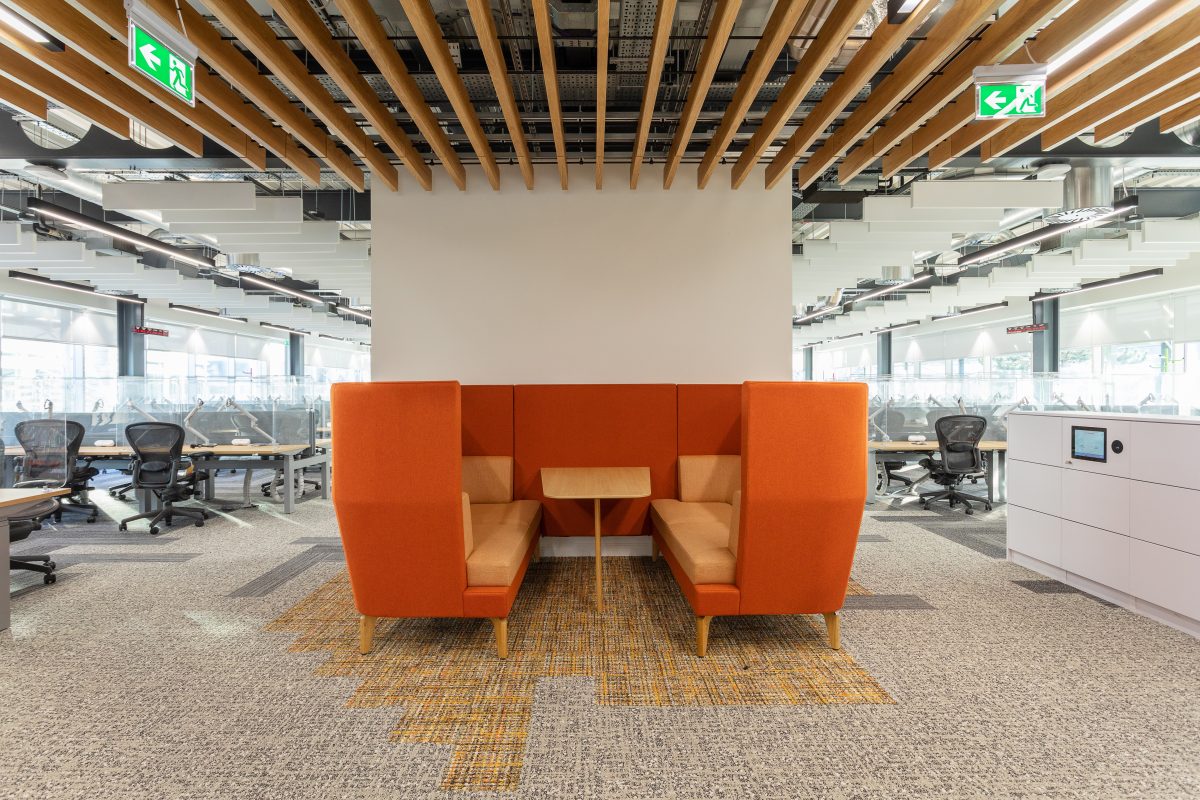
The project scope entailed a Cat B fitout across three levels for a total of 21,000sq.ft. The new space comprises open plan offices, meeting rooms, conference centre, collaboration spaces, three kitchenettes, break-out areas, a café and an MDF with 13 racks plus two additional IDF’s across the balance of the floors.
The project also contains new structural elements to support the MDF room and operable walls, new façade works for the new reception entry as well as multiple external civil work and services interfaces to accommodate the SSE upgrades, plant compound and generator works.
