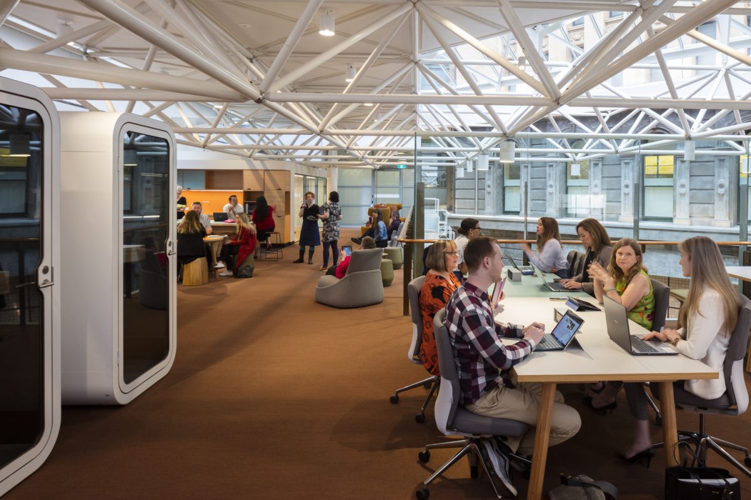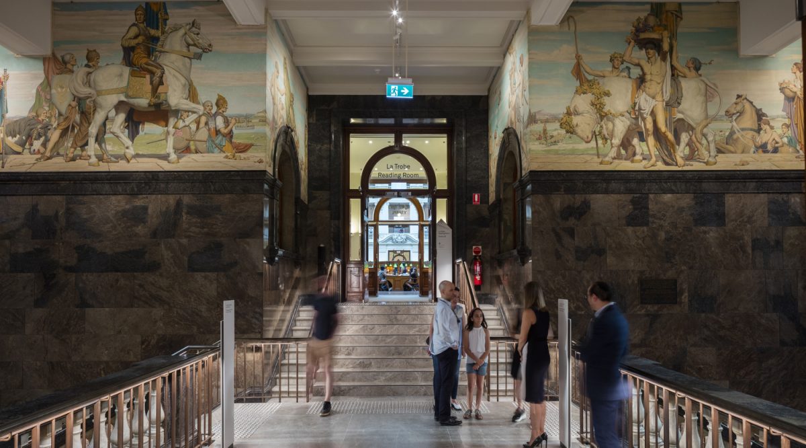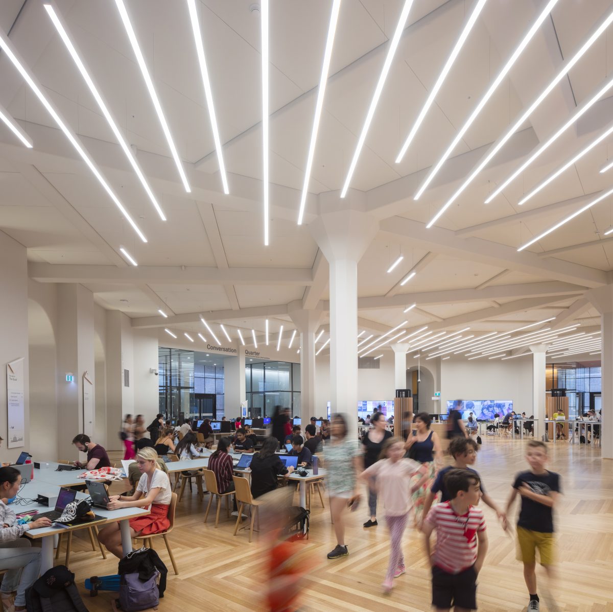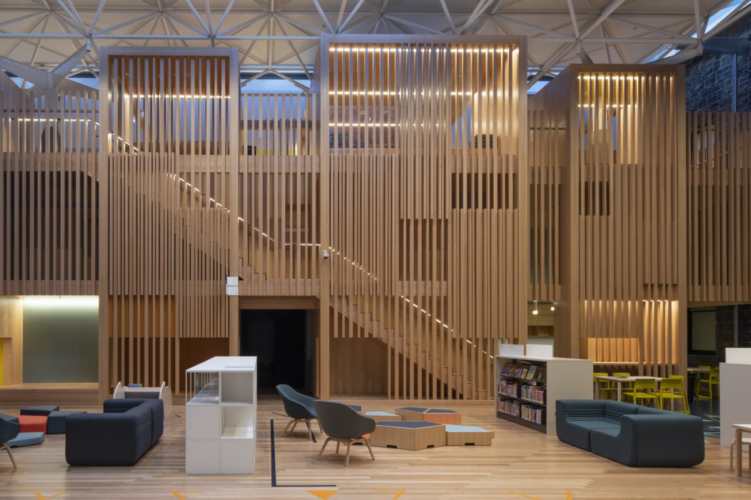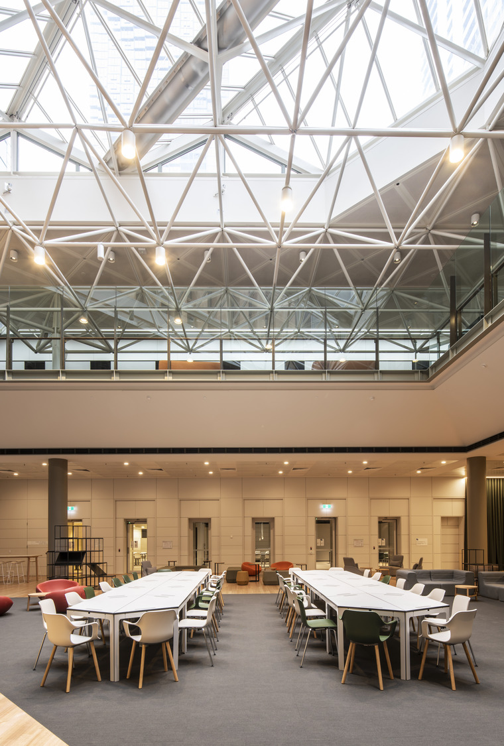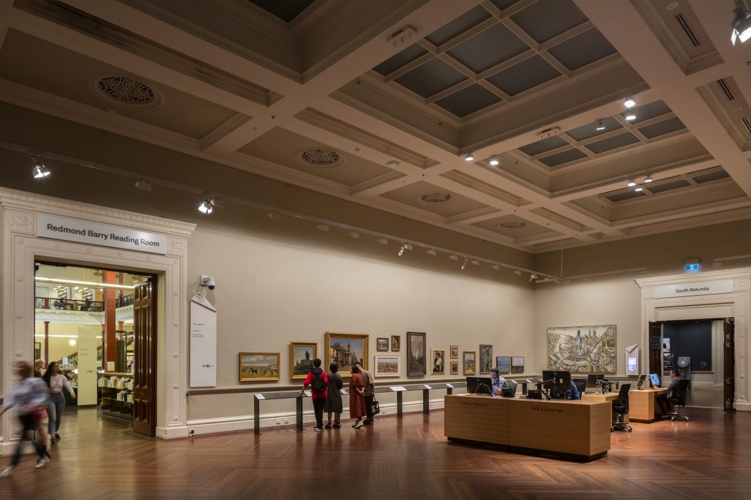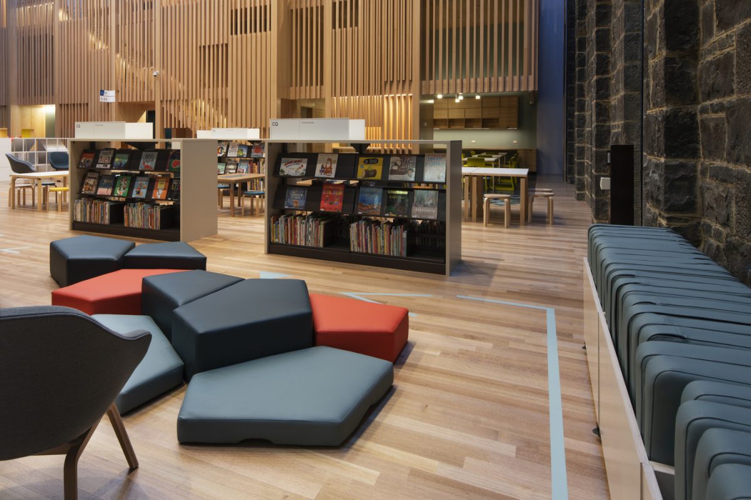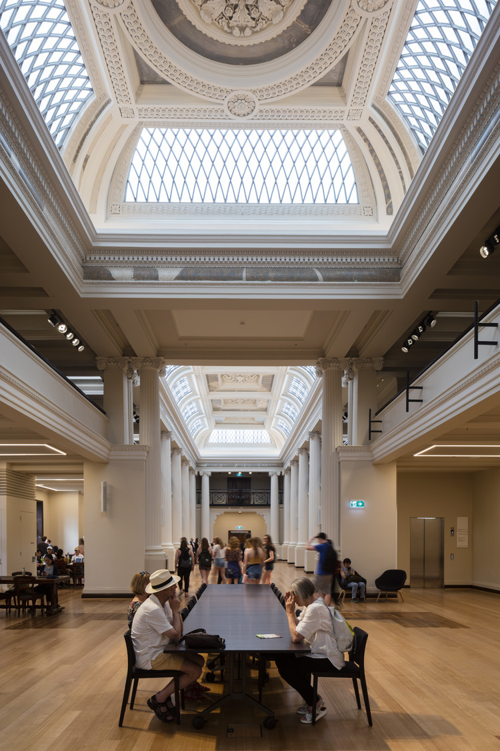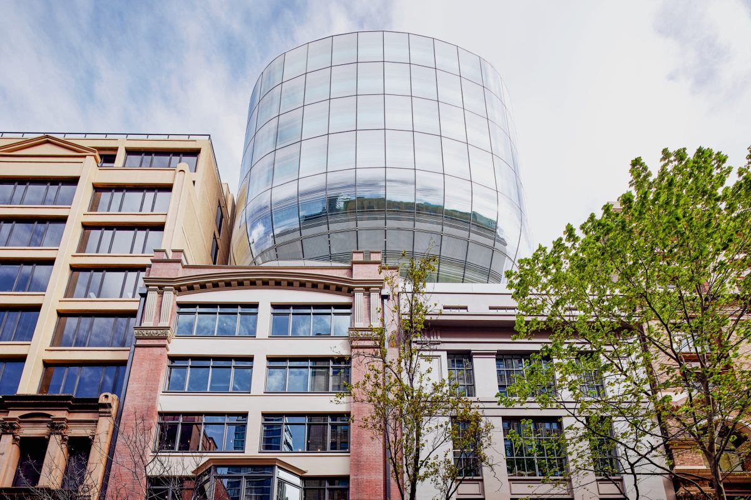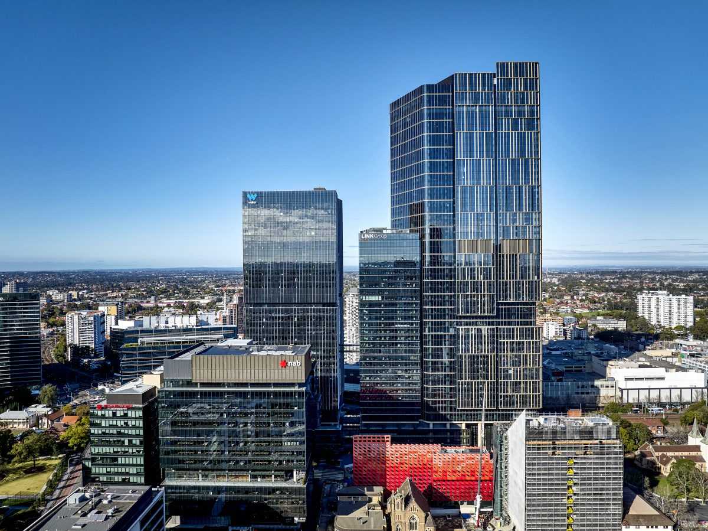State Library of Victoria
Value: $80m
Client: Development Victoria
Architect: Architectus & Schmidt Hammer Lassen Architects (Denmark)
Completion date: October 2019
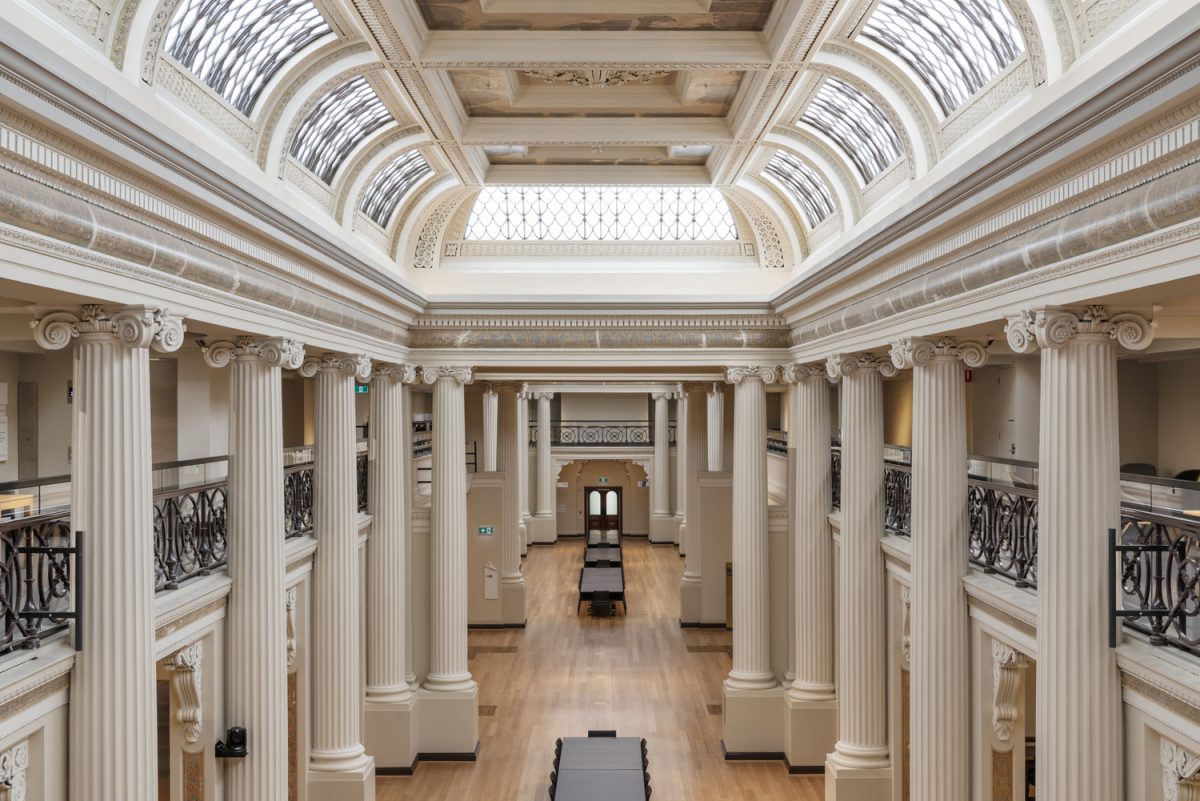
“This landmark is something that can be enjoyed for generations to come and is an exemplar of the enhancement of existing buildings. It demonstrates the important considerations that need to be championed by clients, architects, consultants and contractors in understanding the projects’ inherent value and the impact that building will have over time.”
Ingrid Baker, Victorian Architecture Awards Chair of Juries
“I’m so proud that the Queen’s Hall is open again, after a lot of hard work. And even better – new stairs and lifts mean it’s fully accessible to everyone. A space for all Victorians.”
Dan Andrews, Premier of Victoria, 5 December 2019 via Facebook
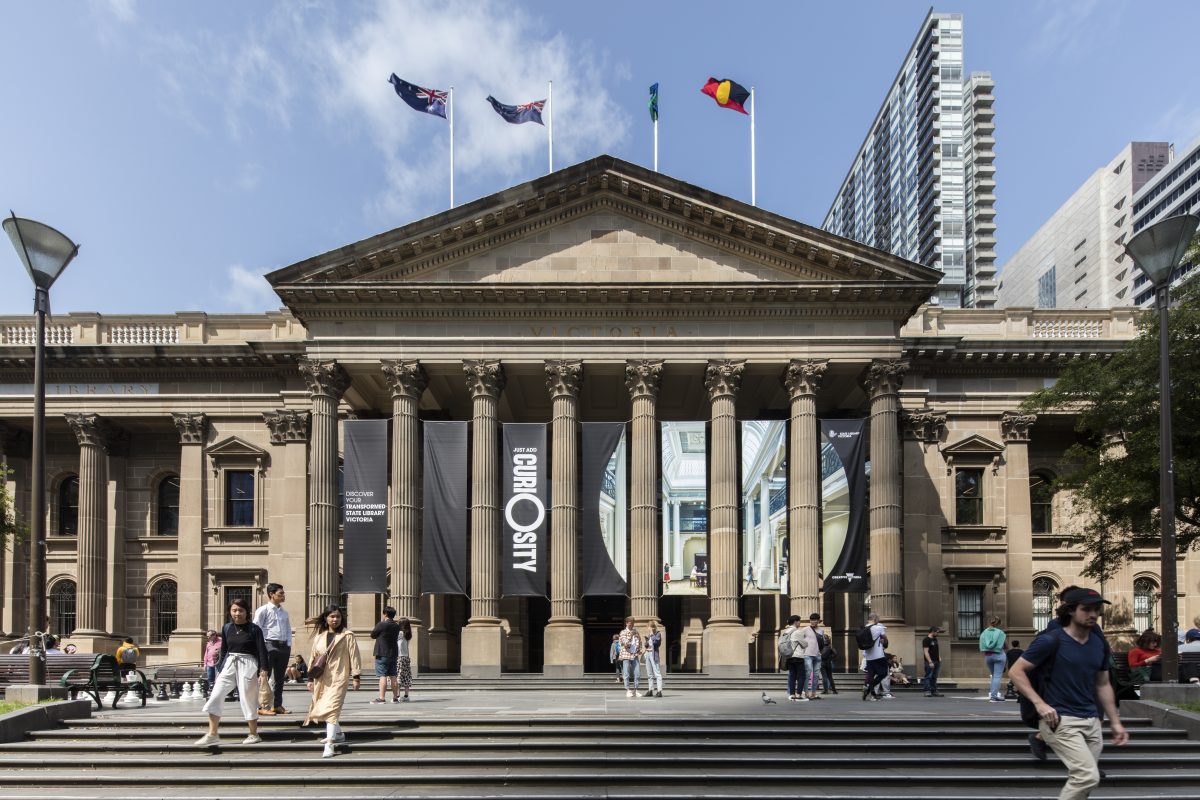
The New Way Forward:
Lifting the roof off a public institution
The replacement of the Ian Potter Queen’s Hall roof was a complex part of the project. It needed to be done without exposing the hall to the elements or stirring up lead dust which had settled in the roof space and needed removing first. The lead dust was removed under asbestos removal conditions, with a third-party hygienist engaged to conduct training site-wide.
Built then opted to apply a waterproofing membrane to the original roof structure, reinstating original roof drainage and gutters, before taking the tin roof off to replace it with a steel frame structure with aluminium rafters and a translucent Danpalon roof sheet.
The team’s careful and intricate methodology resulted in a new roof that allows natural light to enter the hall for the first time in 60 years, through the refurbished fish-scale glazing.
Reinvigorating a heritage landmark
While refurbishing the Ian Potter Queen’s Hall, Built undertook a process of lead paint removal to reveal the 110-year-old hand-painted decorative heritage stencils on the hall’s ceilings and beams.
When a significant and previously unidentified amount of asbestos was found, Built worked closely with the library to remove the HAZMAT in 10-hour double shifts, six days a week, with nearly 20,000 labour hours. The team’s HAZMAT removal processes performed so well the auditor rated them as among the best they’d seen.
Works in a complex live environment
The State Library site presented numerous challenges as a work site. Open to the public seven days a week, the Built team implemented dedicated site controls to ensure there were no disruptions to the library’s operations and thousands of visitors.
Working directly above important library collection spaces, with zero tolerance for dust exposure, meant Built needed to provide details of any works that could impact the Library by noise, dust or smells, and methodology for their approval.
Experts at navigating complex live environments, the Built team implemented a precise and controlled management process for ensuring work zones progressed as forecast, while the library remained open to the public.
Collaborative planning, engagement and a willingness to test new ideas culminated in restoring, revitalising and returning this cherished public asset to Victorians.
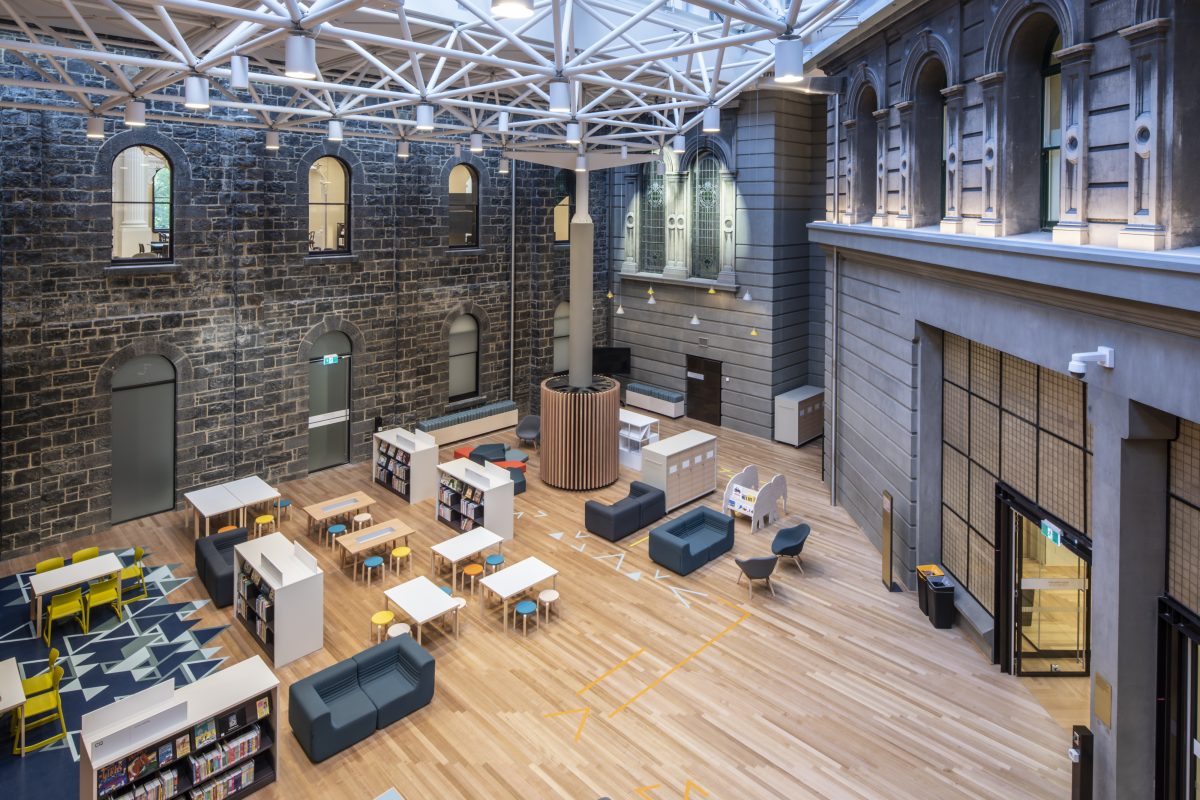
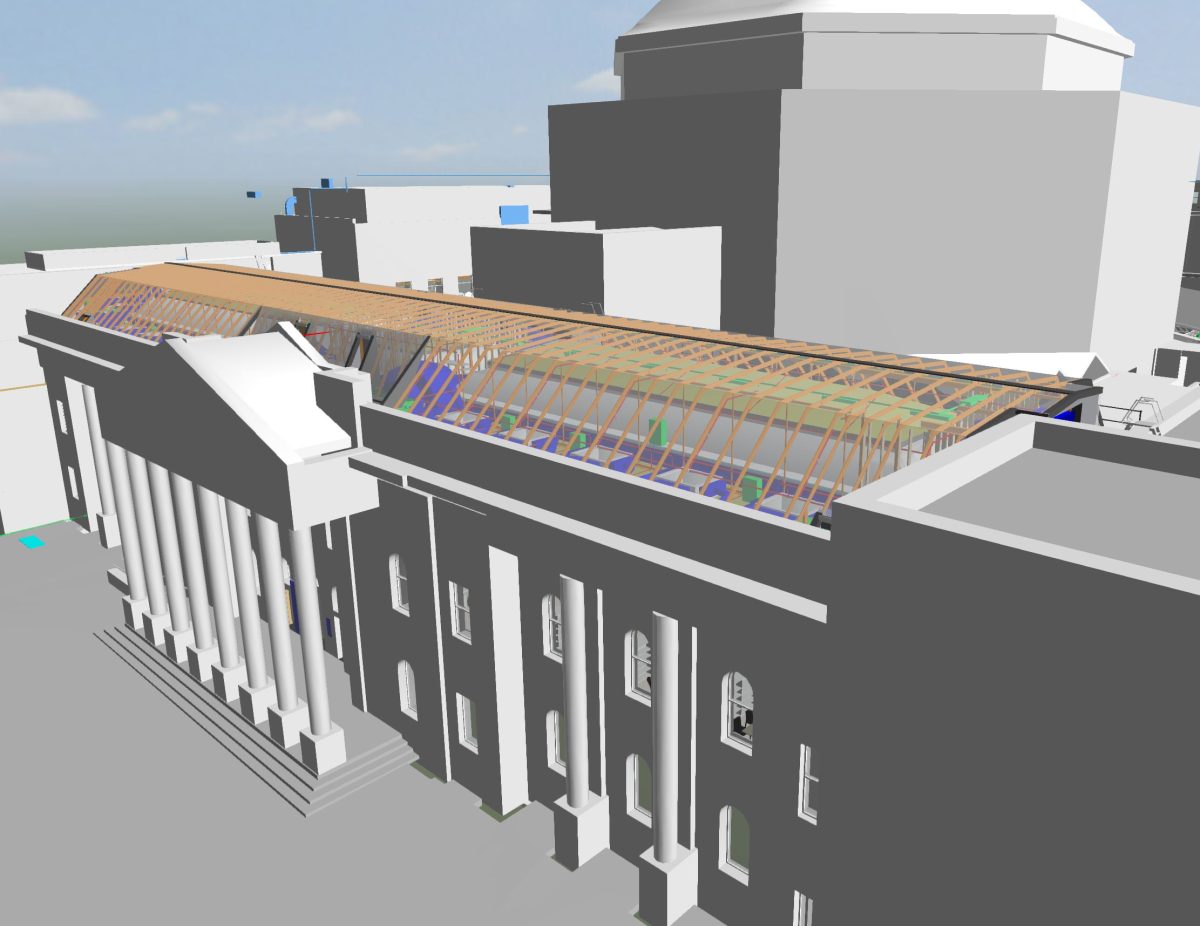
Streamlining works with Digital Engineering
The use of 3D modelling significantly reduced clashes and re-works onsite; allowed for more efficient preplanning, clash detection and sequencing of works; as well as the reduction of problems onsite once equipment and materials arrived.
It also allowed the team to reduce the number of crane lifts needed for the Ian Potter Queen’s Hall roof works from 120 to 65, while allowing us to prefabricate roof sections, rather than rely on traditional stick building onsite.
The modelling helped us to install new services in the roof and ensure the space was well set out for future maintenance, while providing uninterrupted natural light into the hall and minimal disruptions to the library’s daily operations.
400,000
hours
90
tonnes of structural steel
1300sqm
of new polycarbonate roofing
60
tonnes of asbestos containing material removed
The economic impact of this project includes:
203 SMEs engaged in the supply chain
85.87% of the budget spent on local materials
34.5% of the workforce were apprentices, trainees and cadets
Before lockdown, daily visitation increased by 35% (December 2019 – March 2020)
Ian Potter Queen’s Hall attracted 110,000 visitors (December 2019 – March 2020)
Public space has increased by 40% and seating by 70%
