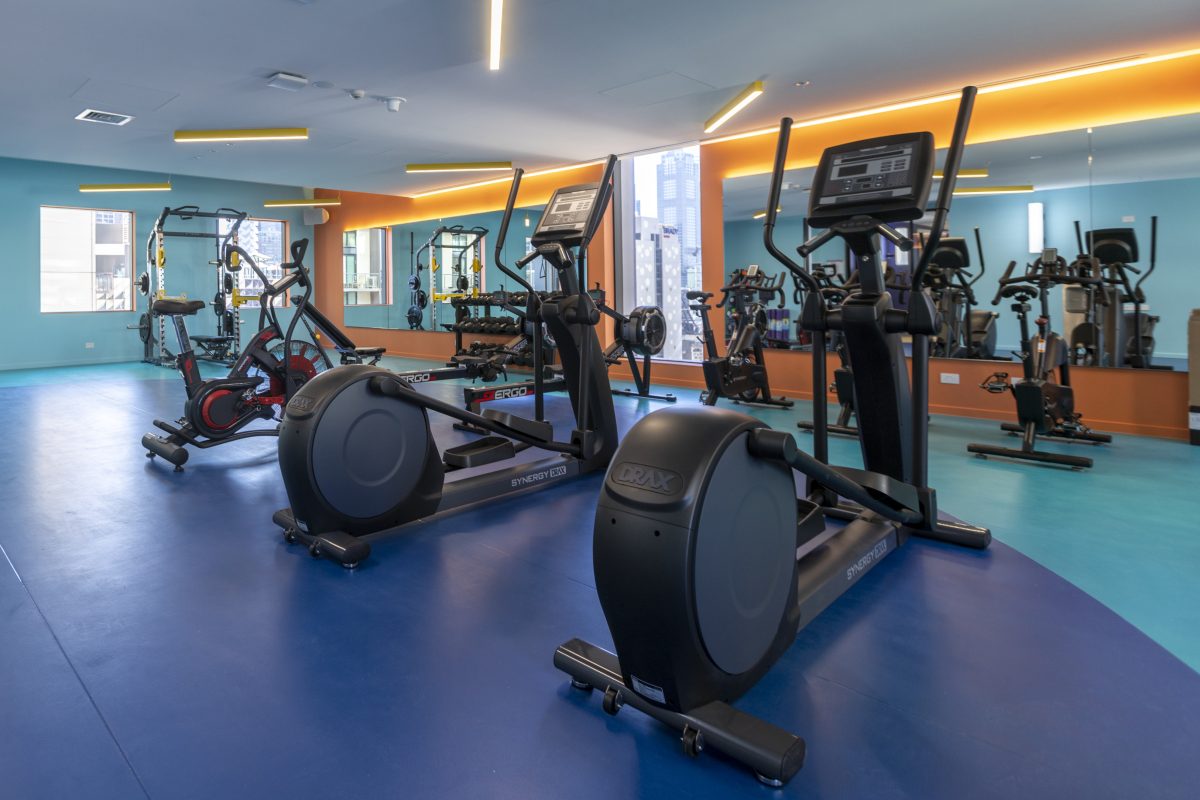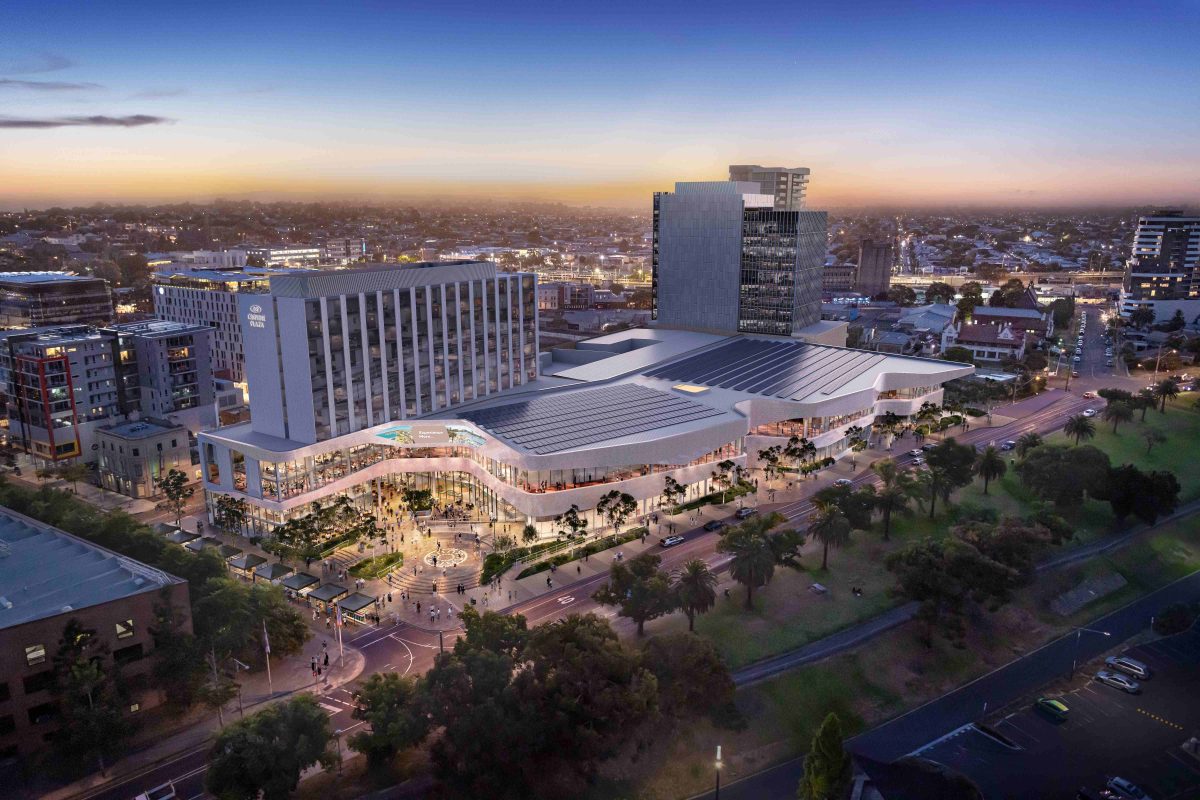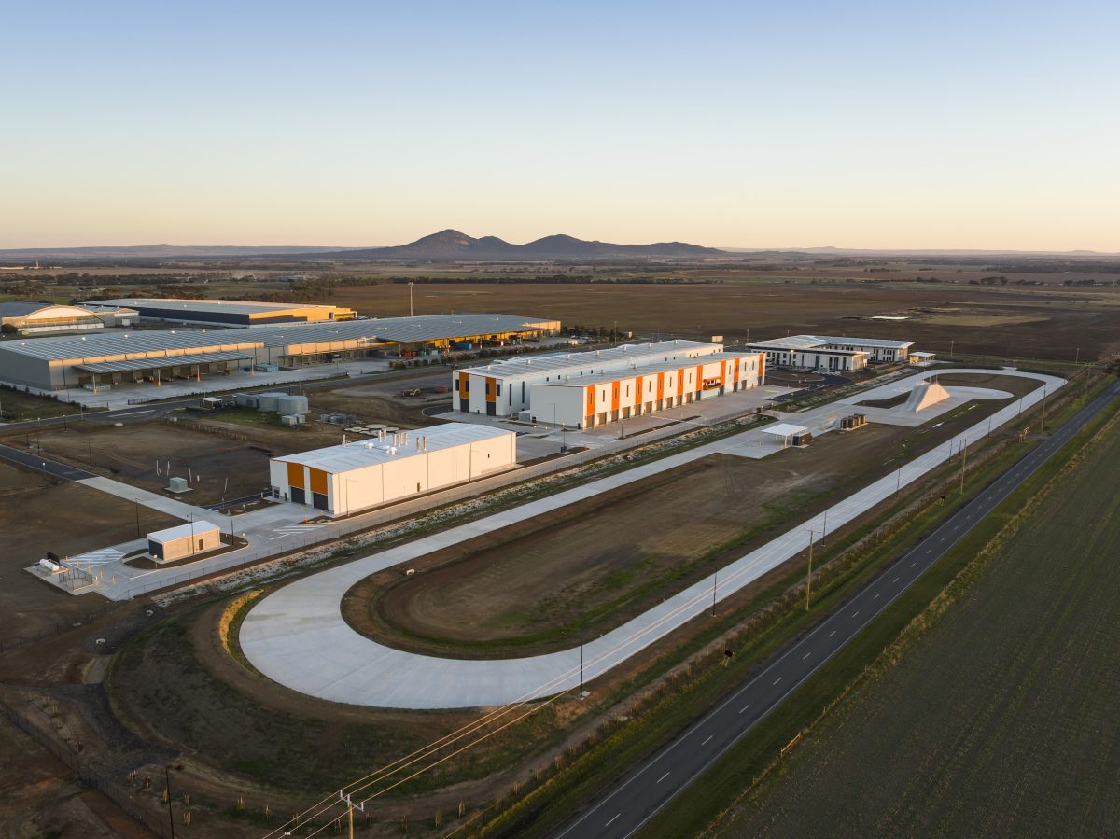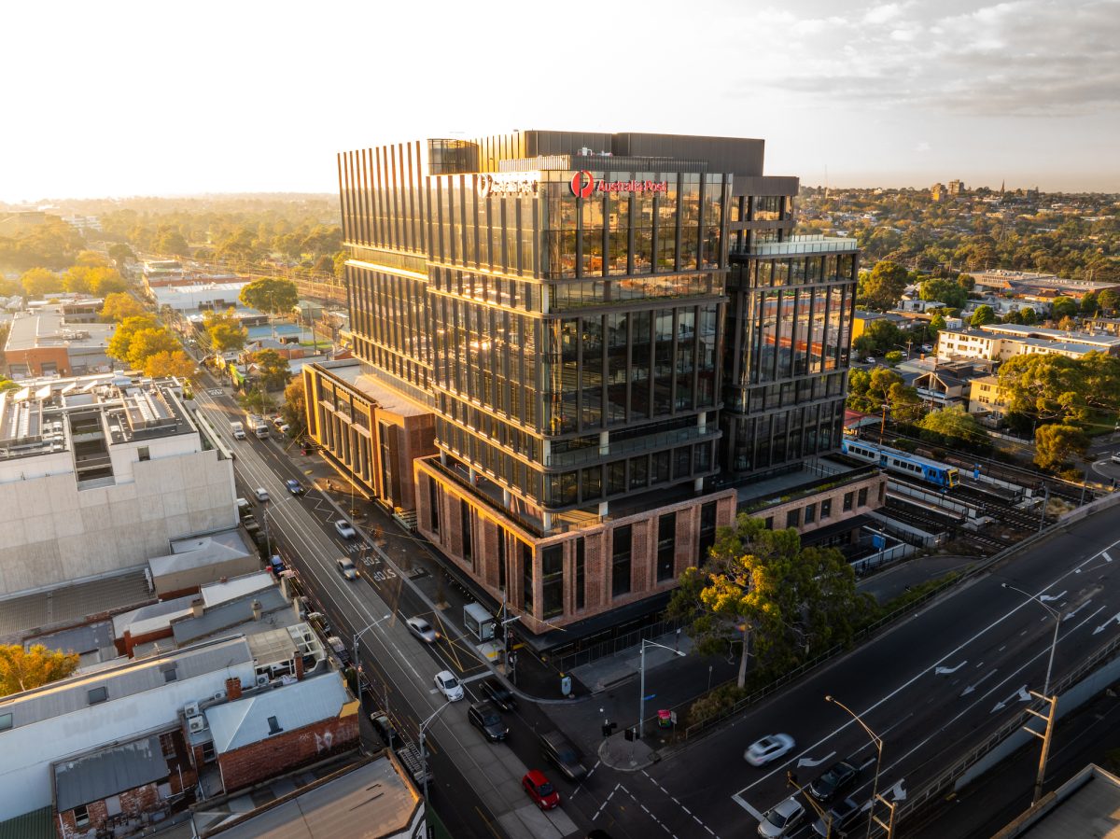Scape Student Accomodation
Value: $427m
Client: Scape Student Living
Architect: Denton Corker Marshall
Completion date: June 2021
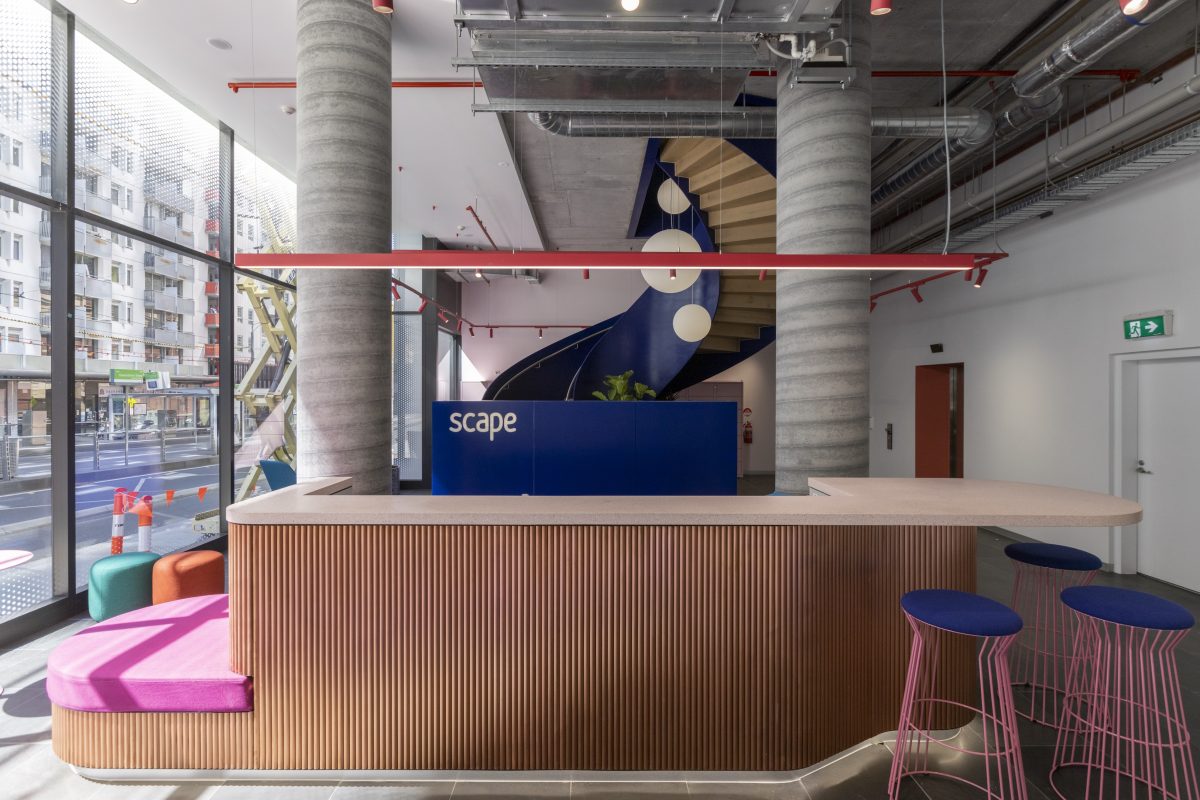
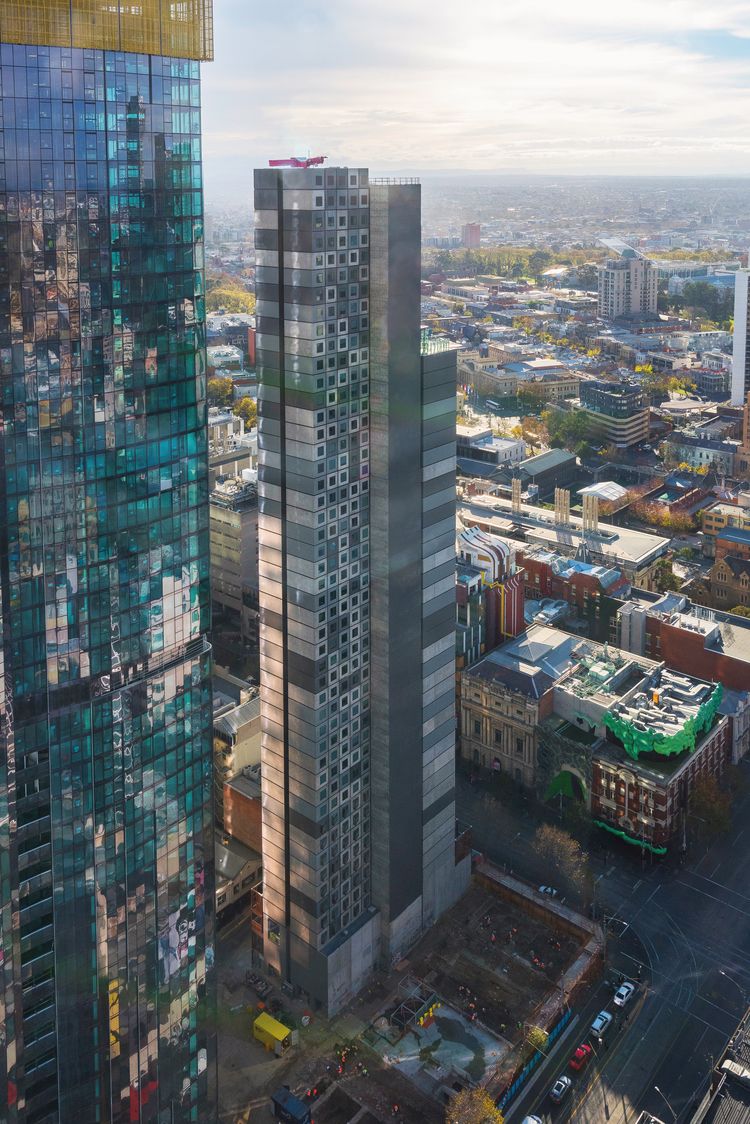
The New Way Forward
Aligned in innovative thinking
This partnership brought together like-minded companies determined to do things differently. Scape’s innovative approach to student living aligned with Built’s own commitment to achieving high quality outcomes through clever new solutions.
All three projects deliver high-rise studio accommodation of varying layouts together with vibrant communal areas, such as rooftop terraces, a cinema room and fitness centre, as well as mixed use retail and commercial spaces at 99 Franklin Street in particular.
Built combined smart methodology and technology, bringing in prefabrication and digital engineering solutions to deliver efficiently managed projects every time. The final project was delivered one day early, despite $10 million in scope variation and Covid-19.
With two towers completed during the pandemic under Stage 4 restrictions and temporary industry shutdowns, the team had to think on their feet to establish new processes and procedures to keep workers and the community safe, as well as manage labour and supply shortages.
Despite the ever-evolving challenges of Covid-19, Built delivered both projects to a high quality, with minimal impact to timelines and budgets – much to the client’s satisfaction.
Creating efficiencies through prefabrication
During the design, the Built team developed prefabricated modular bathroom pods to be installed onsite. This in turn led to a reduction in onsite labour costs and time, while also minimising the risk of any later defects during waterproofing.
By creating greater quality control offsite, the prefabricated bathroom pods provided Scape with an improved product, reducing the need to check for ongoing defects and enabling a more efficient build with prefabrication undertaken in step with construction.
The joinery was similarly prefabricated offsite and later installed to create further efficiencies. By simplifying and standardising joinery types with tighter quality standards offsite, the team further reduced ongoing maintenance costs of any onsite defects.
Integrating the prefabricated pods and kitchen joinery extended these efficiencies by further minimising the labour required onsite and ensuring the client had greater certainty of the quality of the works – during construction and after handover.
Integrating Digital Engineering brings new benefits
Built brought its inhouse Digital Engineering (DE) capabilities to the design and construction of Scape’s third tower, in particular – a mixed-use student accommodation project at 99 Frankin Street – creating a raft of client benefits and reducing overall costs and risk.
By integrating the latest advances in digital construction, the Built team created a 3D federated model that combined the existing consultants’ models and housed real-time data that could be accessed by all project partners throughout the build.
This model in turn helped to refine the construction methodology, programming, design development and costing, as well as enabling pre-construction simulations to identify the most efficient, safe and productive ways forward at different junctures.
Working with DE technology and processes meant that the team could identify clash detection and then workshop solutions across all project partners to reduce issues and costs onsite – providing certainty and predictability to stakeholders from start to finish.
Similarly, Point Cloud Scanning (PSC) and reality capture helped manage the QA process and validate the model to as built – as well as providing a digital twin to guide Scape in how they manage and develop this vertical village in the future.
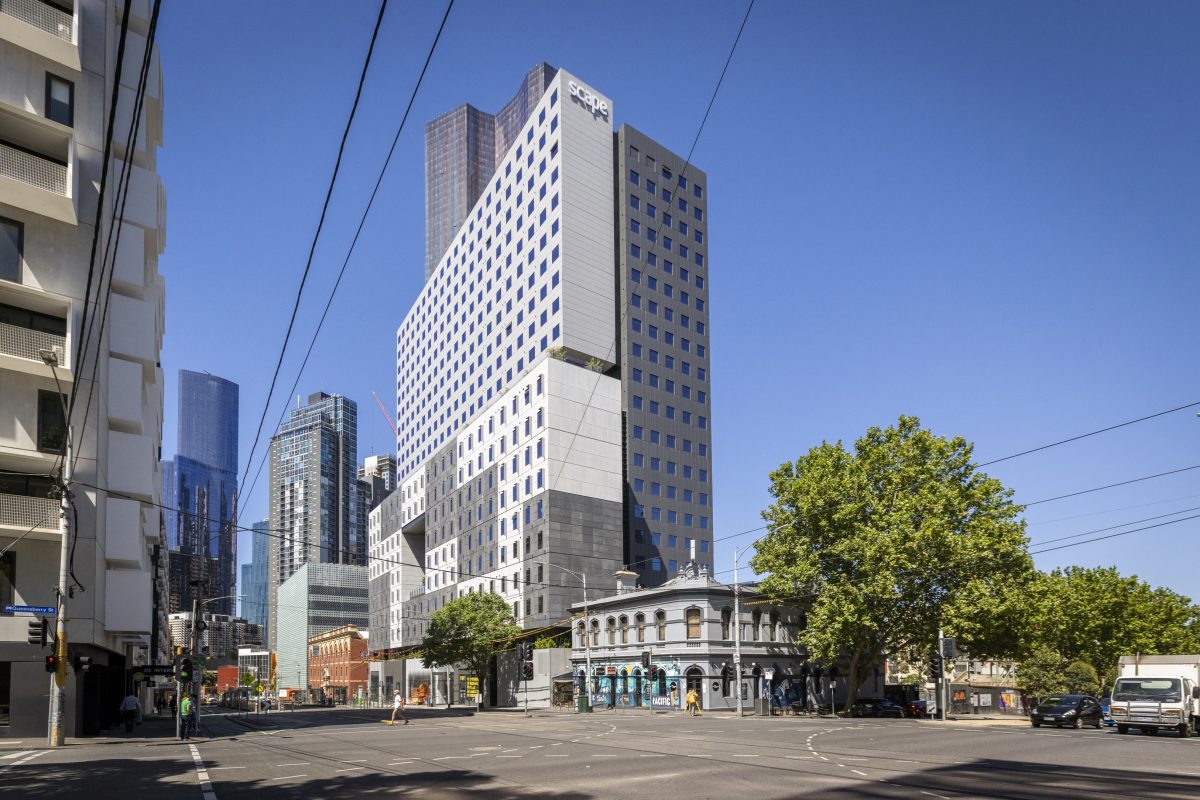
2402
student beds
3
CBD locations
Varying
studio layouts
Shared
communal spaces
“Built is proud to be the construction partner for this unique and complex project. The benefit to a long-term, collaborative relationship such as this is the continued improvements seen in project delivery quality from one project to the next.”
Ross Walker, National Director
The sustainability impact of this project includes:
5 star Green star rating Scape Franklin
5 star Green star equivalency 393 Swanston and 557 Swanston
Student living helps to reactivate Melbourne’s CBD
