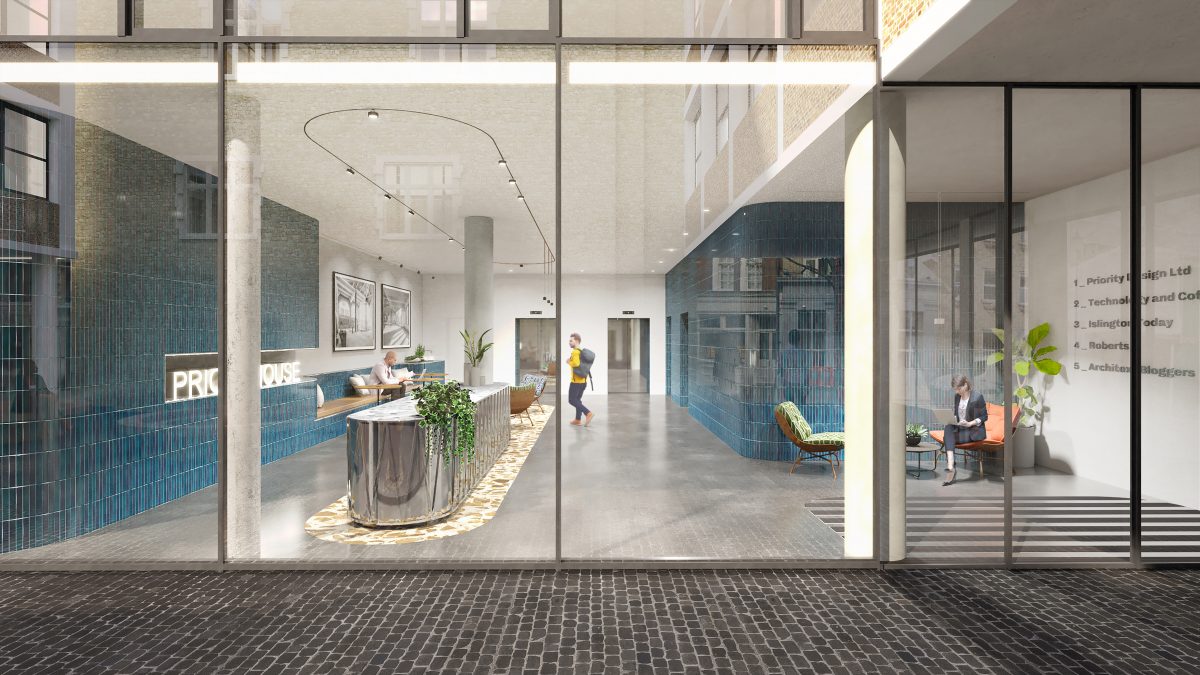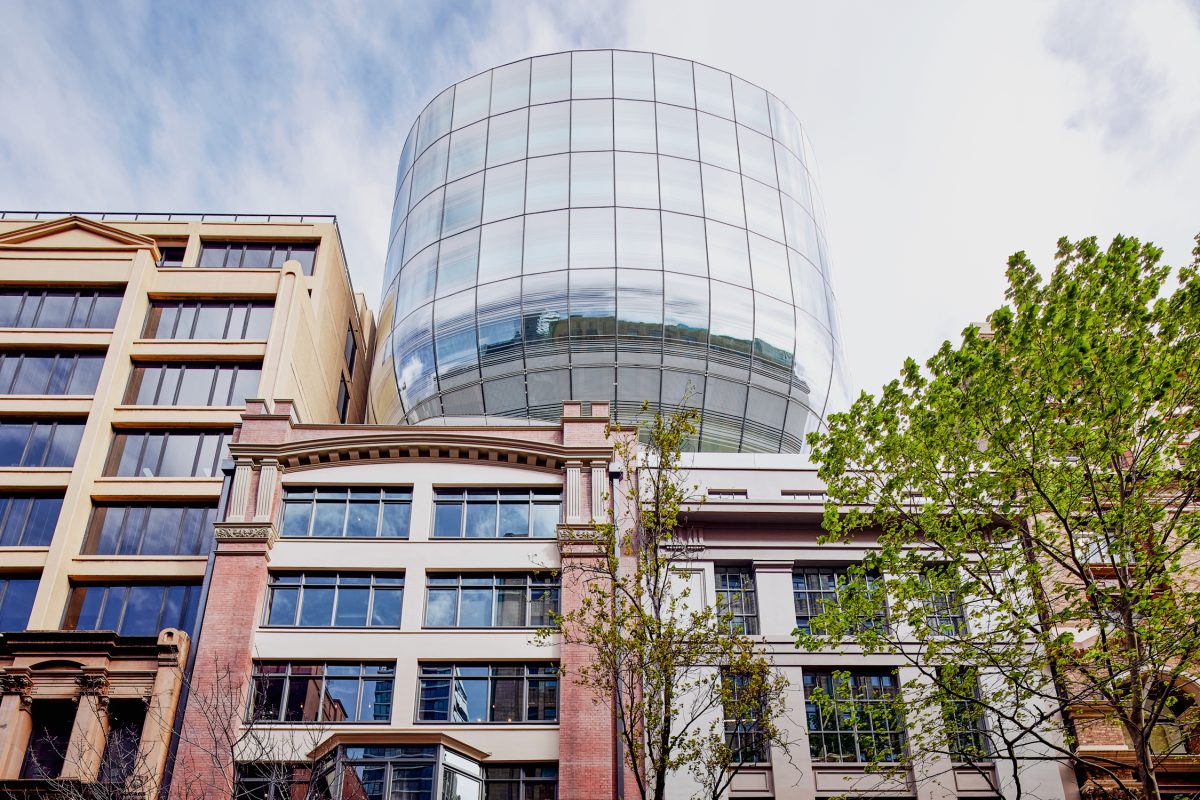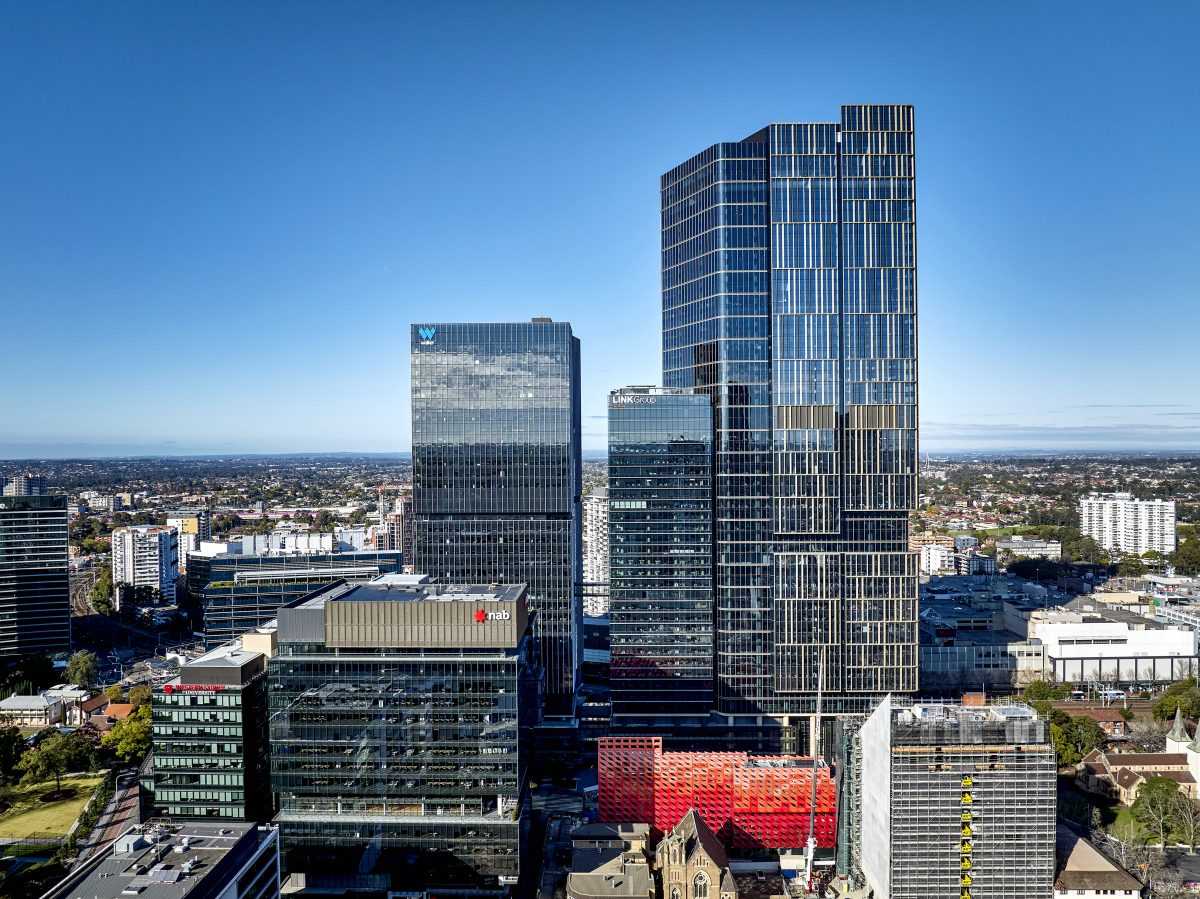Project
Priory House
Value: £10m
Client: Nuveen
Architect: Buckley Gray Yeoman
Completion date: July 2022

Priory House is a heavy refurbishment which has some major structural interventions to enable both a lateral extension to the front and rear of the building as well as a new fourth level.
Once the envelope works are complete there will be a new Cat A Fitout including all new services and a Cat B Lobby with the scheme striving for BREEAM ‘Excellent’, Net Zero Carbon and a high WIRED score.
There are also intricate external works which interface with the 500-year-old ‘St John’s Gate’ including podium level sky lights to bring natural light into the basement areas.



