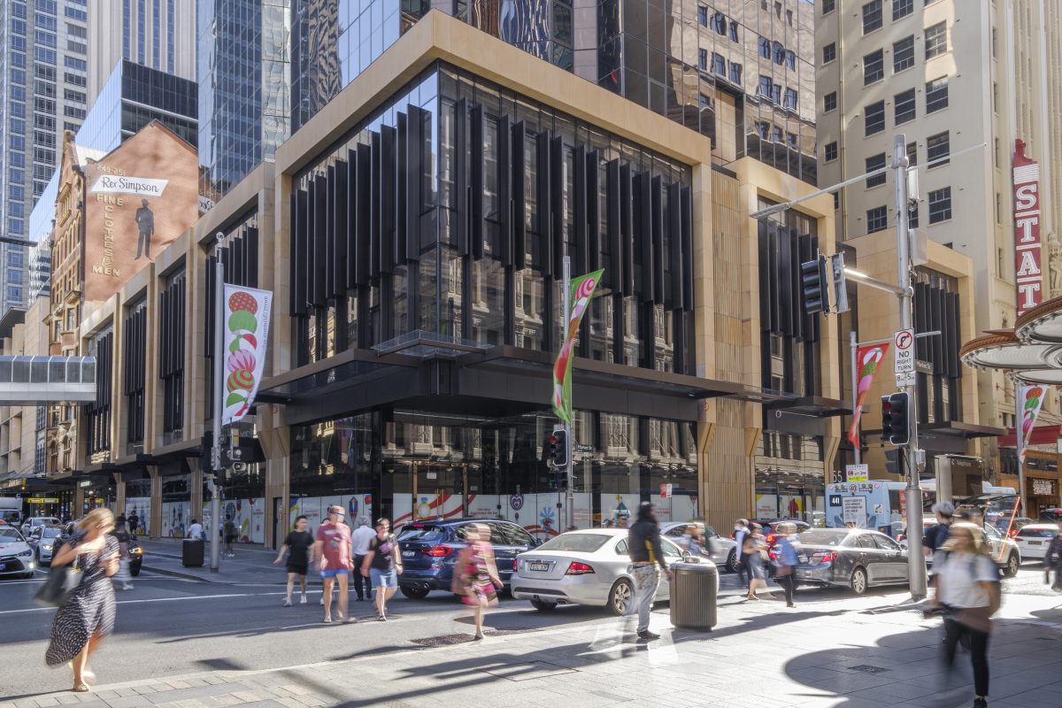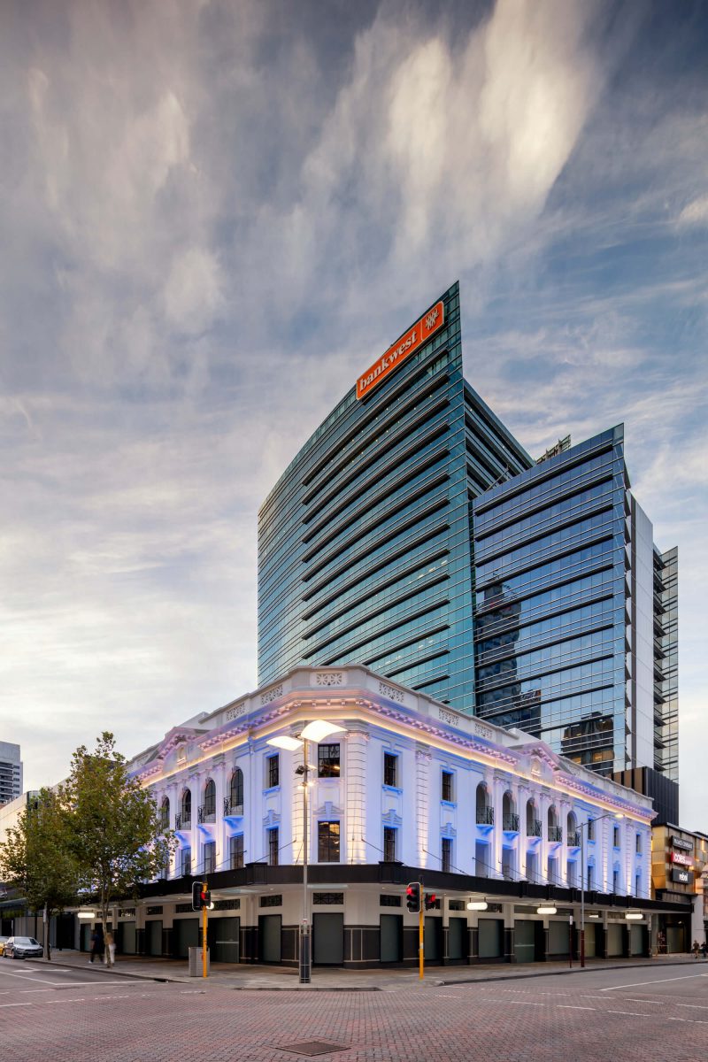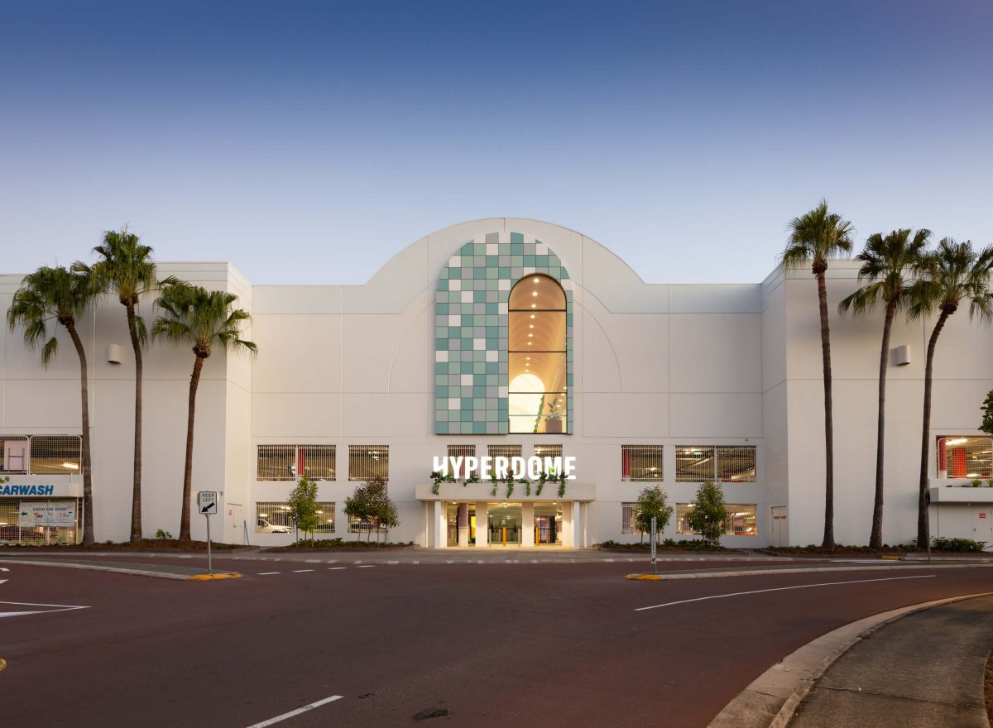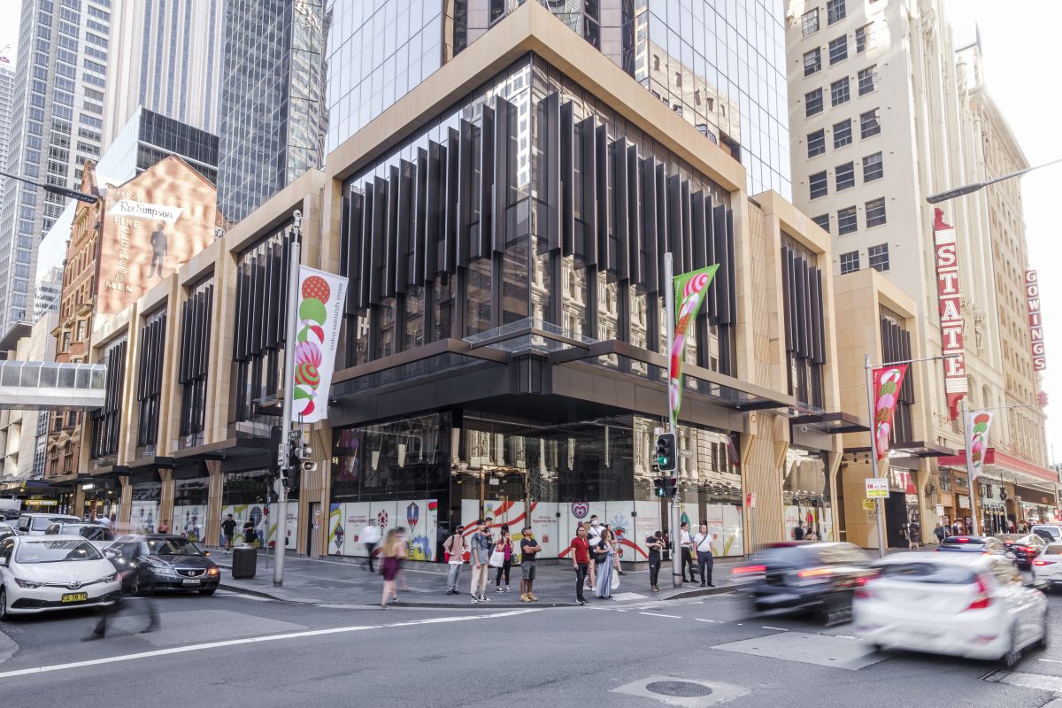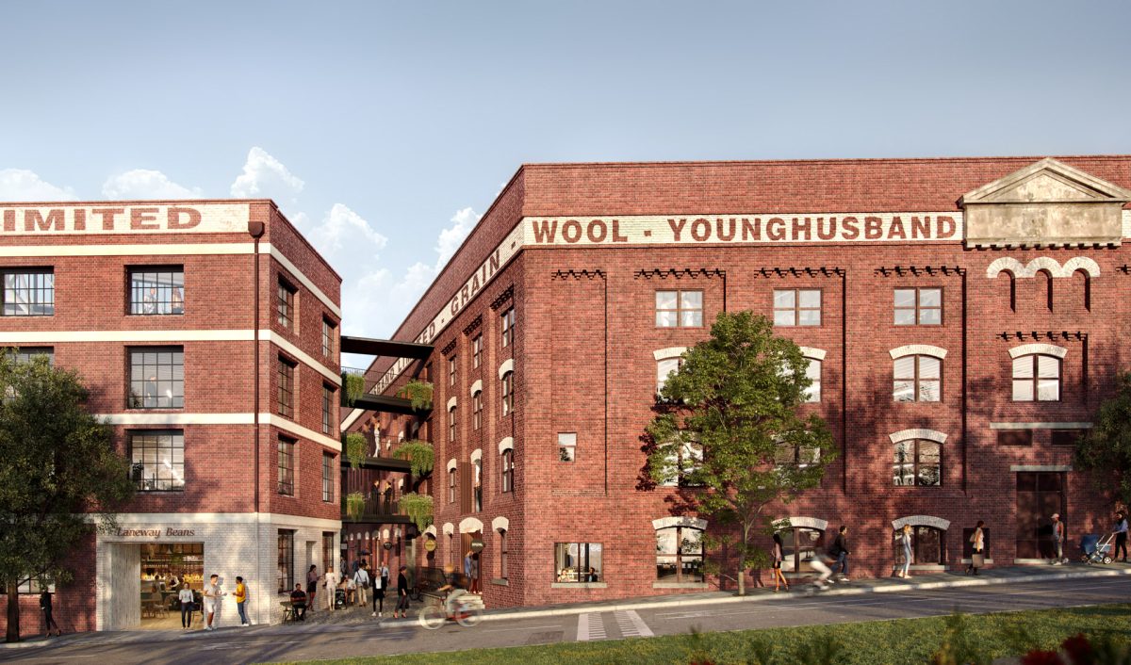Revitalising cities and rejuvenating places
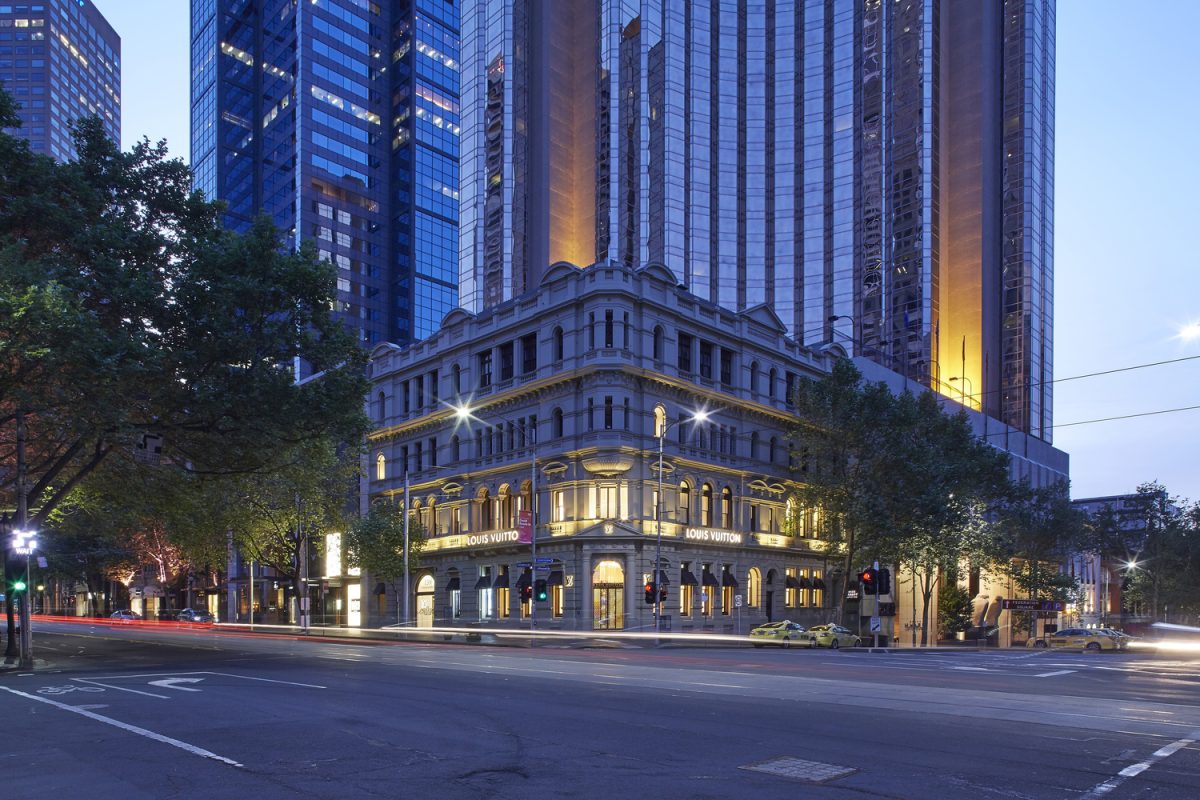
Connected solutions to deliver intelligent outcomes
As a construction and refurbishment partner for some of the world’s most high-profile brands, we’ve completed over 300 individual retail projects in excess of $900m for clients such as Louis Vuitton, Apple, and Westpac, that are visited by millions of customers every year.
With a focus on creating customer-centric experiences, Built collaboratively partners with leading national private sector clients to create landmark retail destinations, and are engaged to deliver the new vibrant Castle Towers urban hub – a mixed-use precinct that’s set to include a retail component across three levels with dedicated precincts for apparel, beauty, healthy living, and home décor.
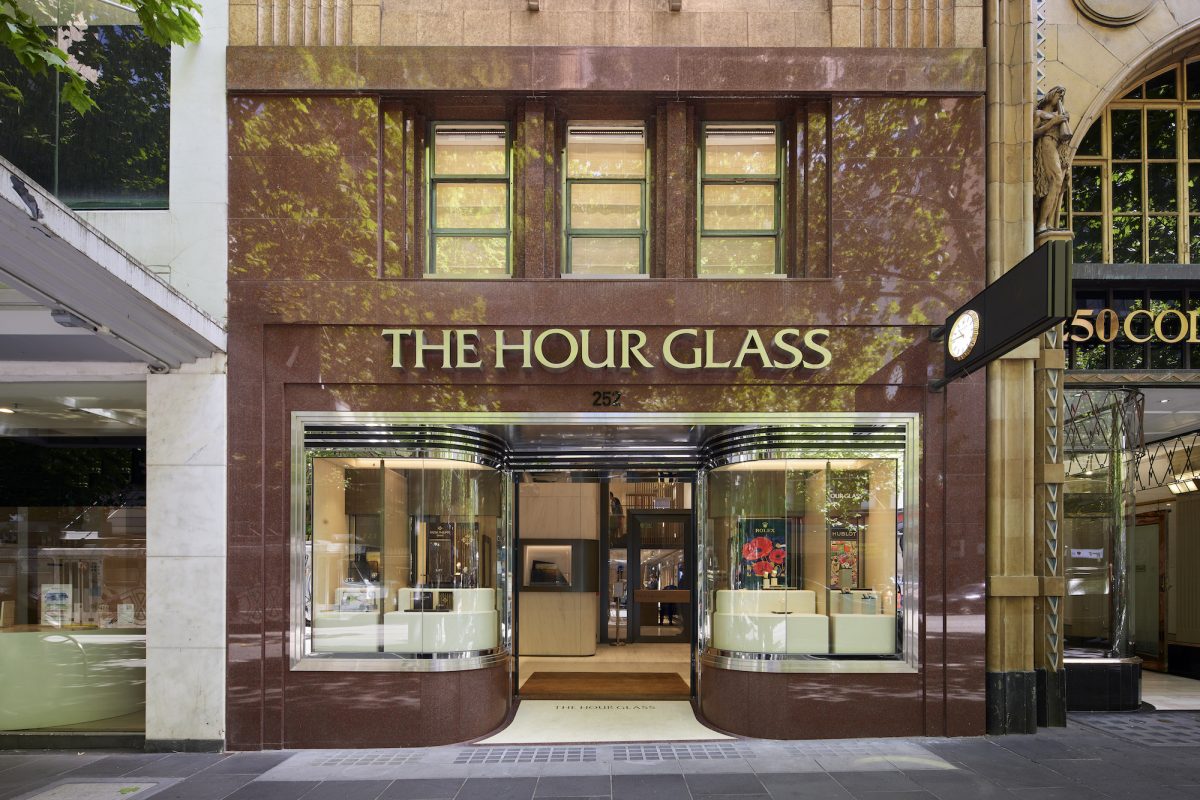
Retail by the numbers
300+
Retail projects
$900m+
Work delivered
50+
Luxury retail projects completed
“This project is a testament to Built’s promise to deliver; they have provided a range of solutions to numerous complex and competing project requirements. Their ability to provide a sustained commitment to the project has enabled Cartier to open to the public in time for the critical Christmas trading period.”
Ben Eddy, Director, Ascot Project Management
Cartier Flagship Store, Sydney
