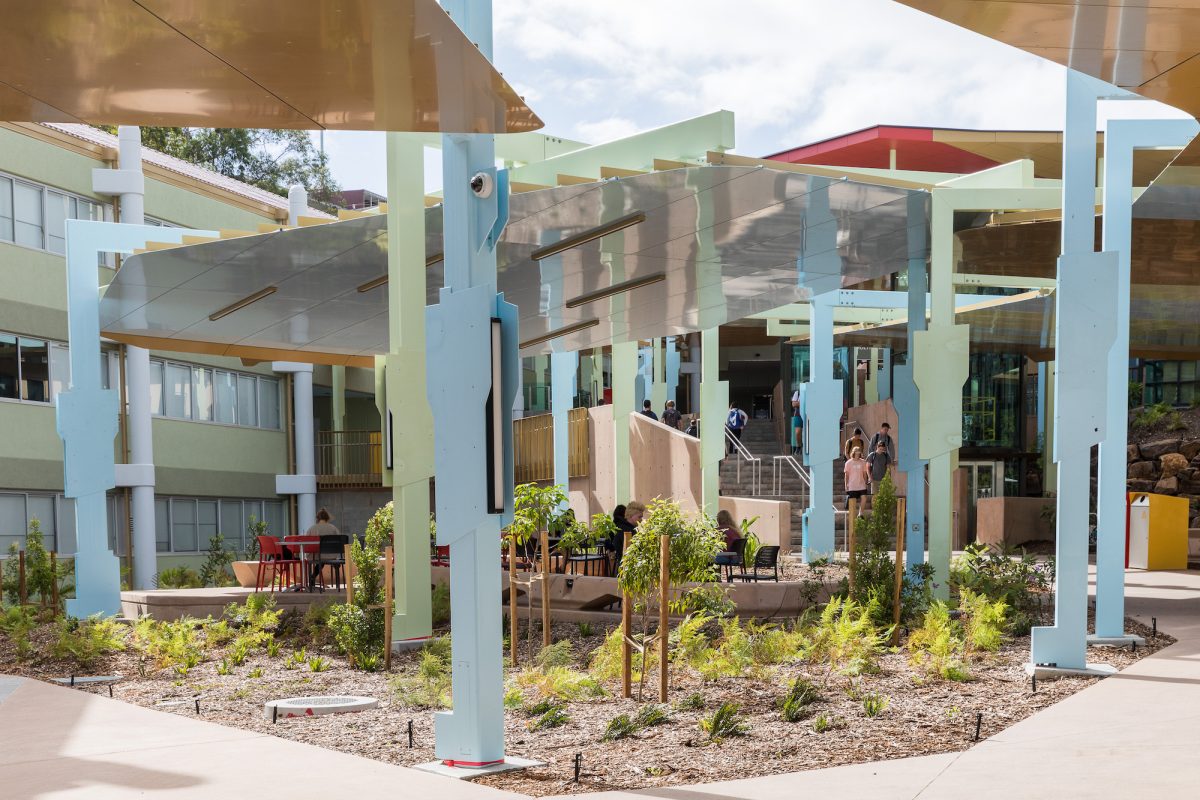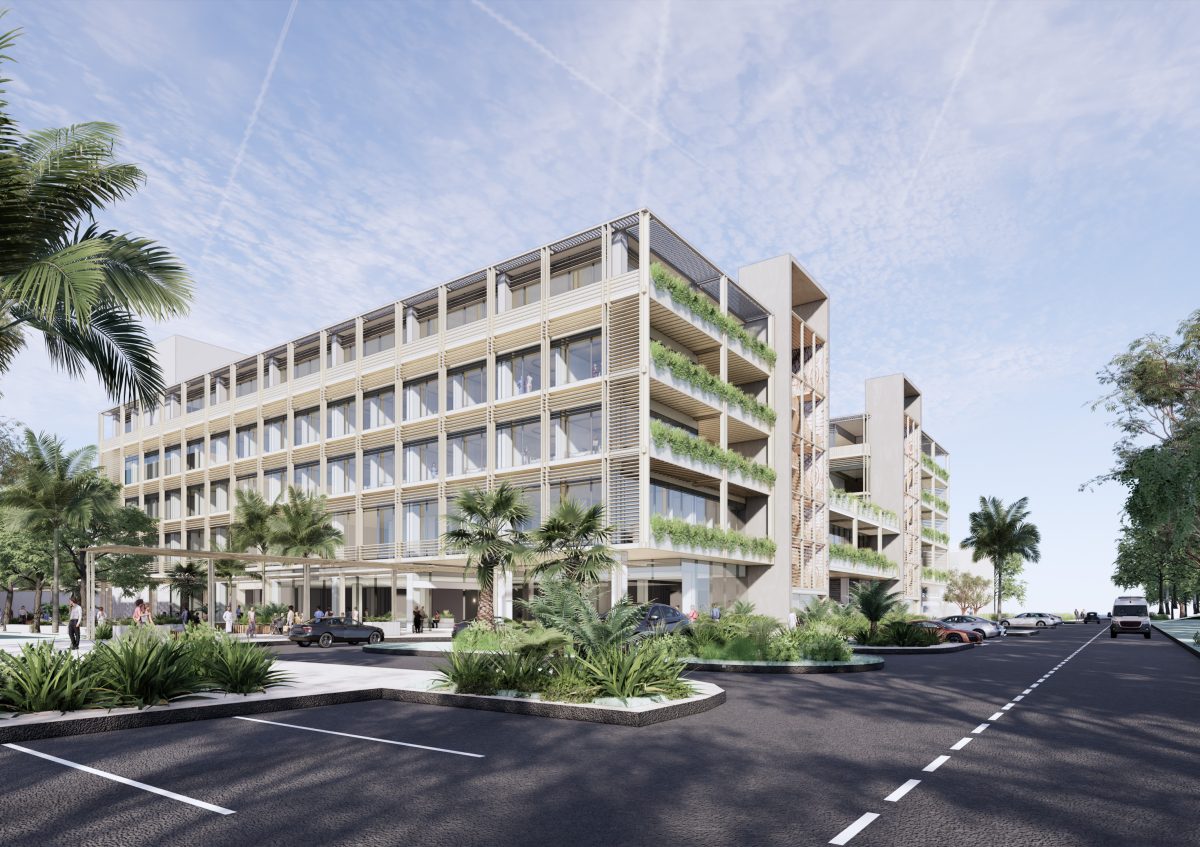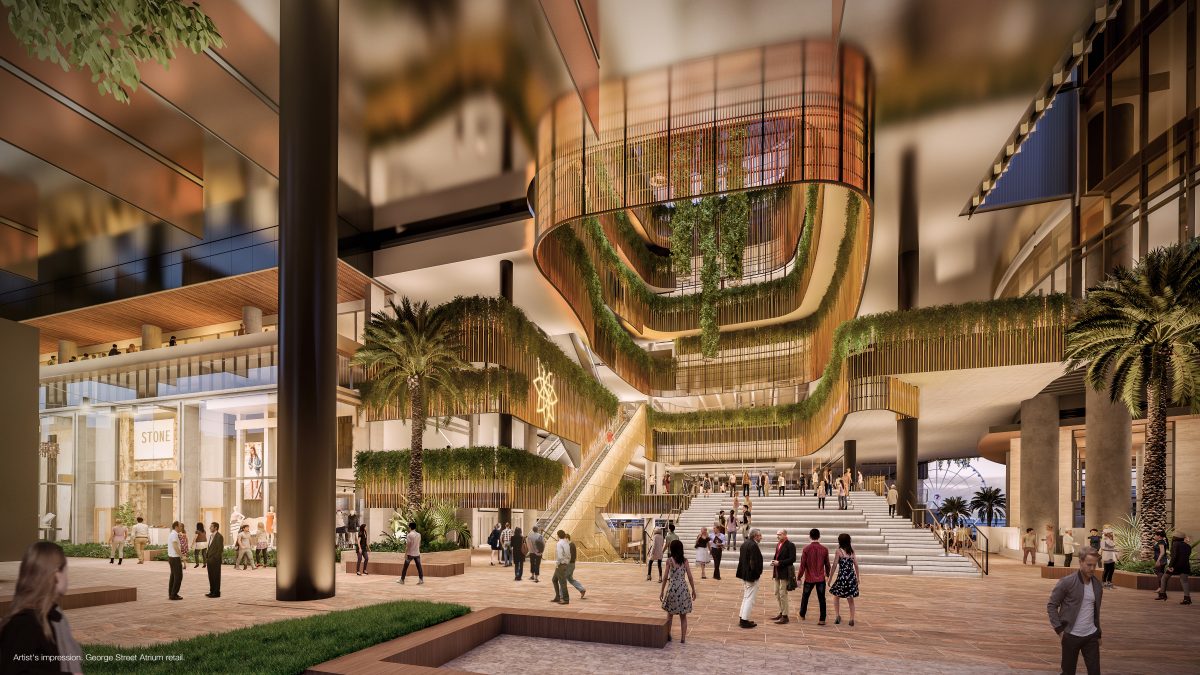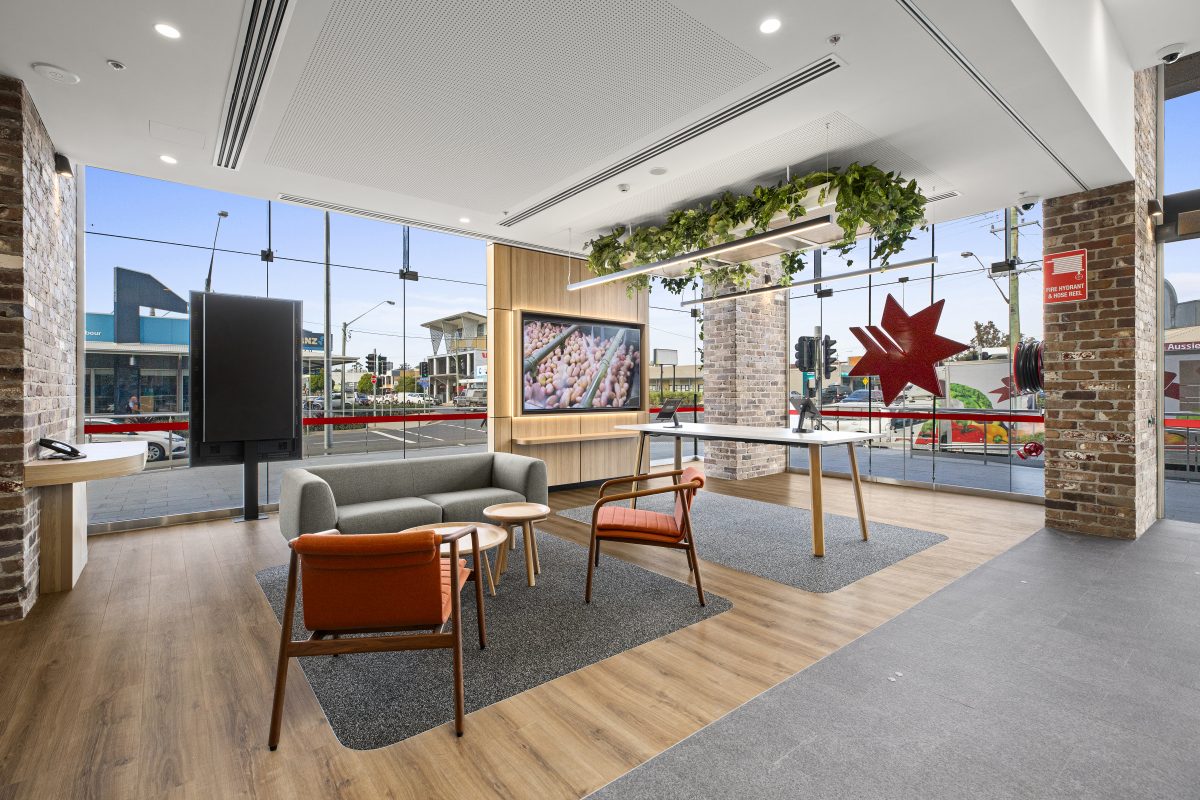Griffith University East-West Pedestrian Spine
Value: $19m
Client: Griffith University
Architect: Cox Architecture
Completion date: February 2018
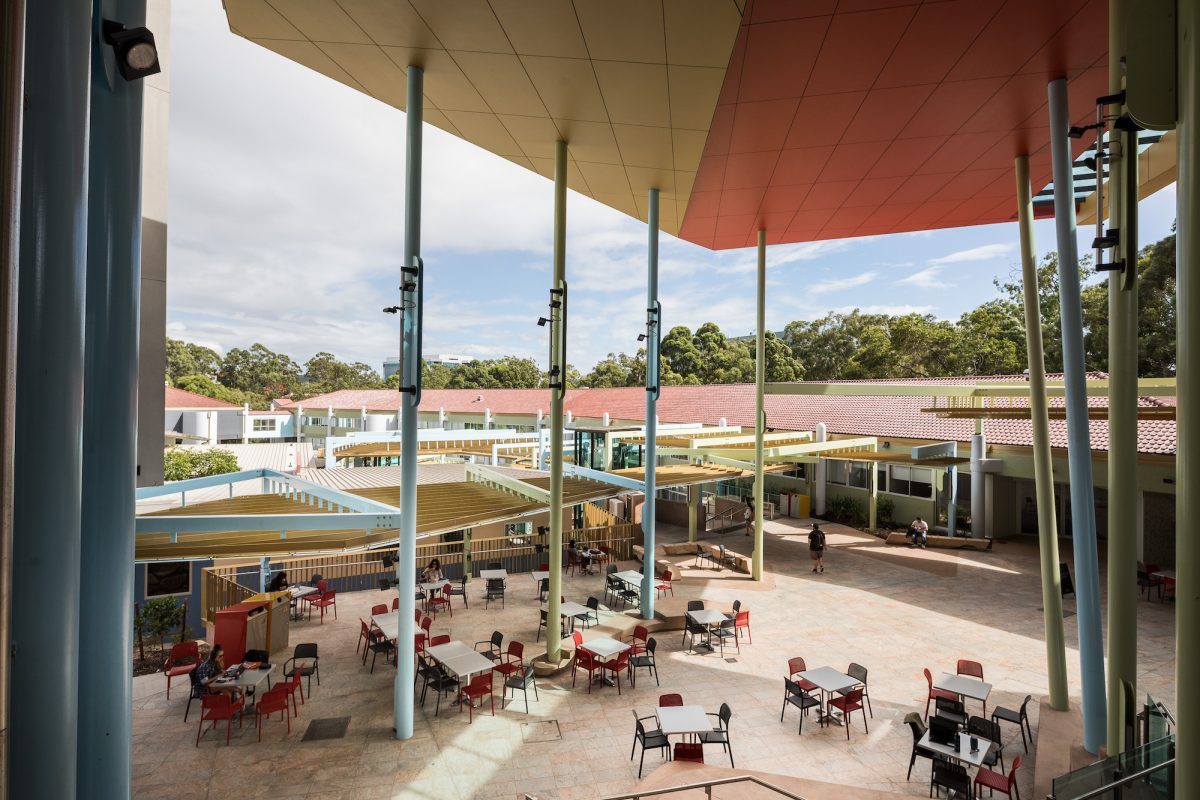
The East-West Spine links the two campus hearts, defining the major movement corridor through the campus with social spaces along the structure.
A series of high canopies along the spine reflects the subtropical lifestyle of the campus, providing all-weather movement and coverage to adjoining courtyard spaces. It also addresses equitable access for people with disabilities, facilitated by mix of ramp, stair and lift interventions.
The new spine creates integral upgrades to the existing courtyards by providing opportunities for student interaction at key locations. In addition, the new spine will provide suitable space to support important campus events such as O Week and Open Day celebrations.
Low maintenance landscaping, built elements and surface finishes incorporate Environmentally Sustainable Design (ESD) principles and operational practices. The facility showcases water and energy smart technologies and provides flexibility to allow for upgrading when new technologies and devices become available.
