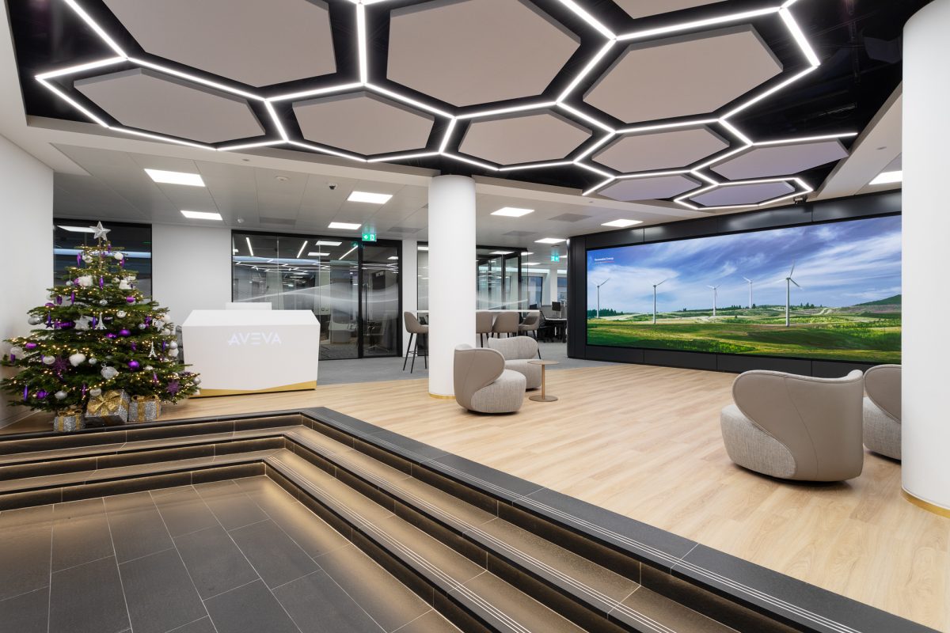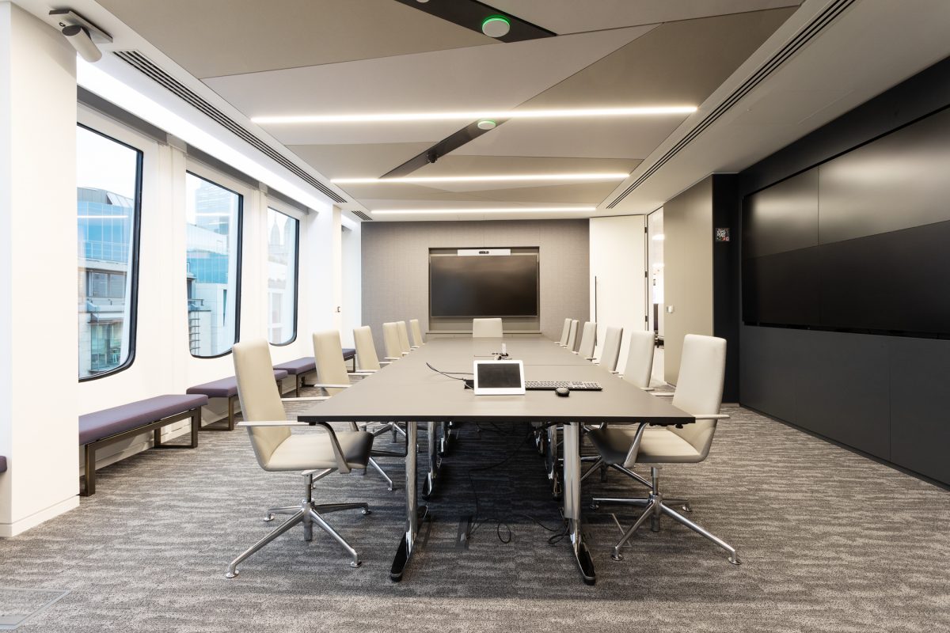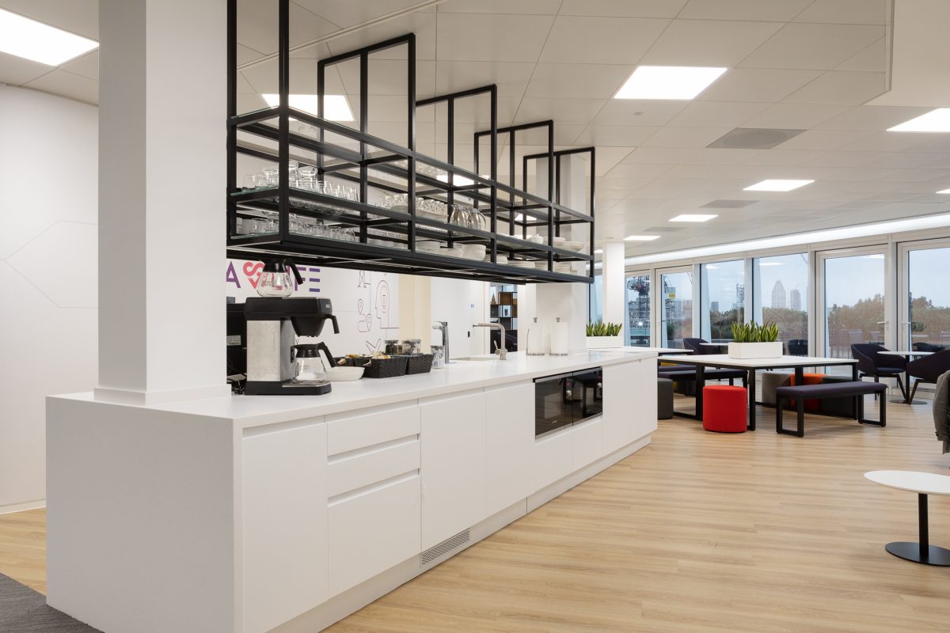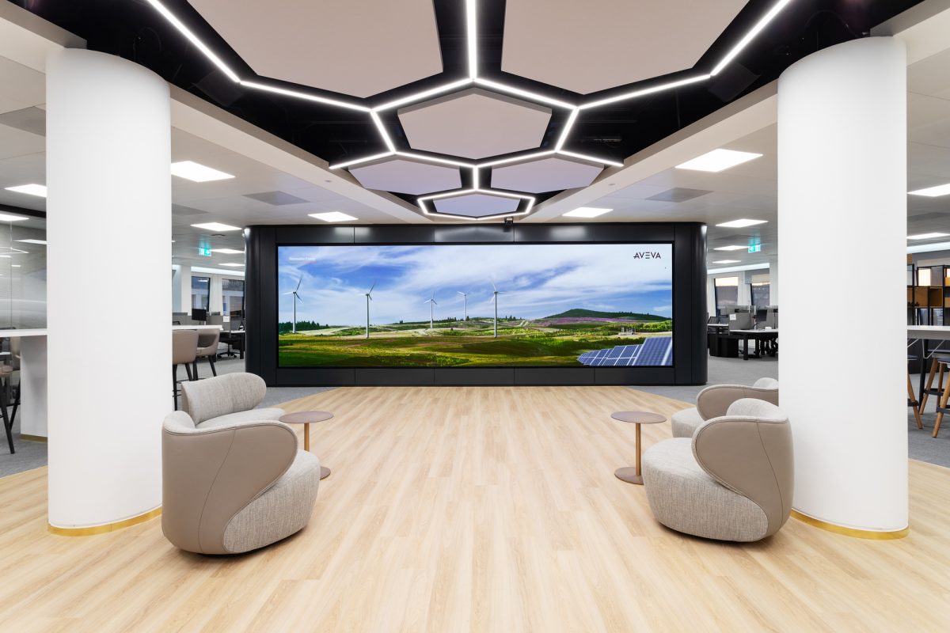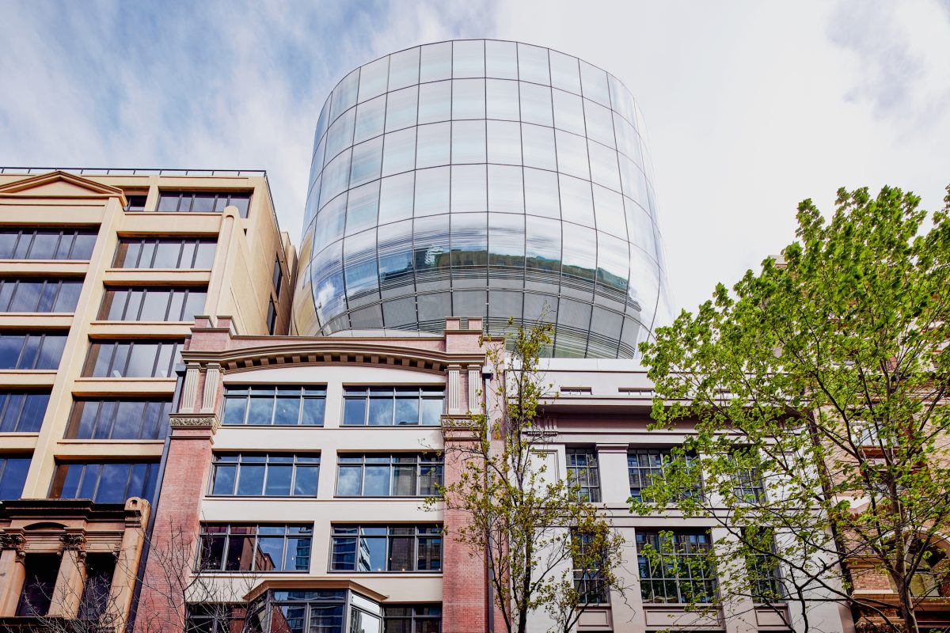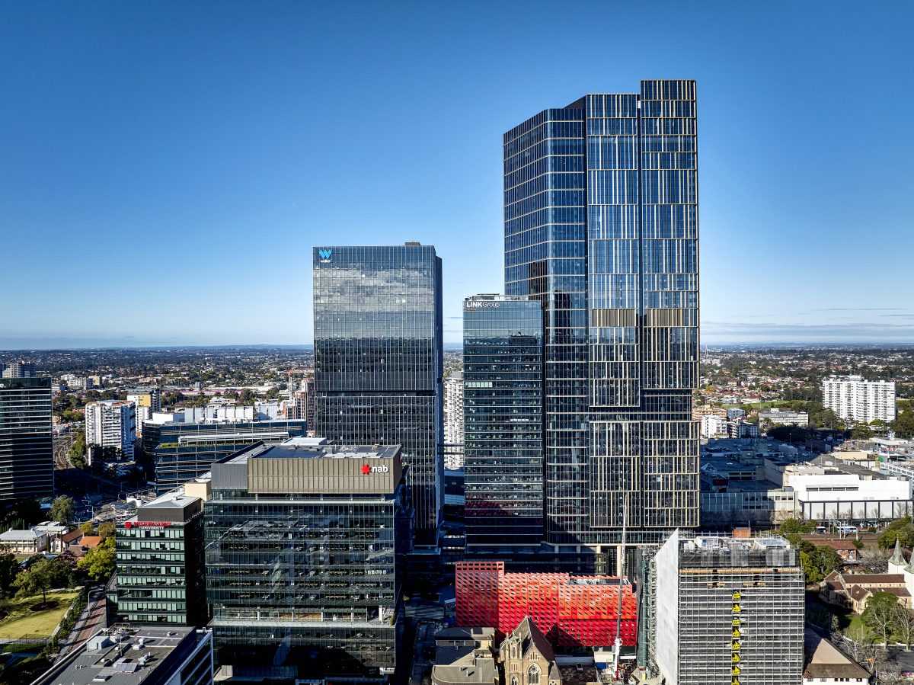Aveva
Value: £1.2m
Client: Aveva
Project Manager: CBRE
Architect: Woods Bagot / BVN
Completion date: November 2019
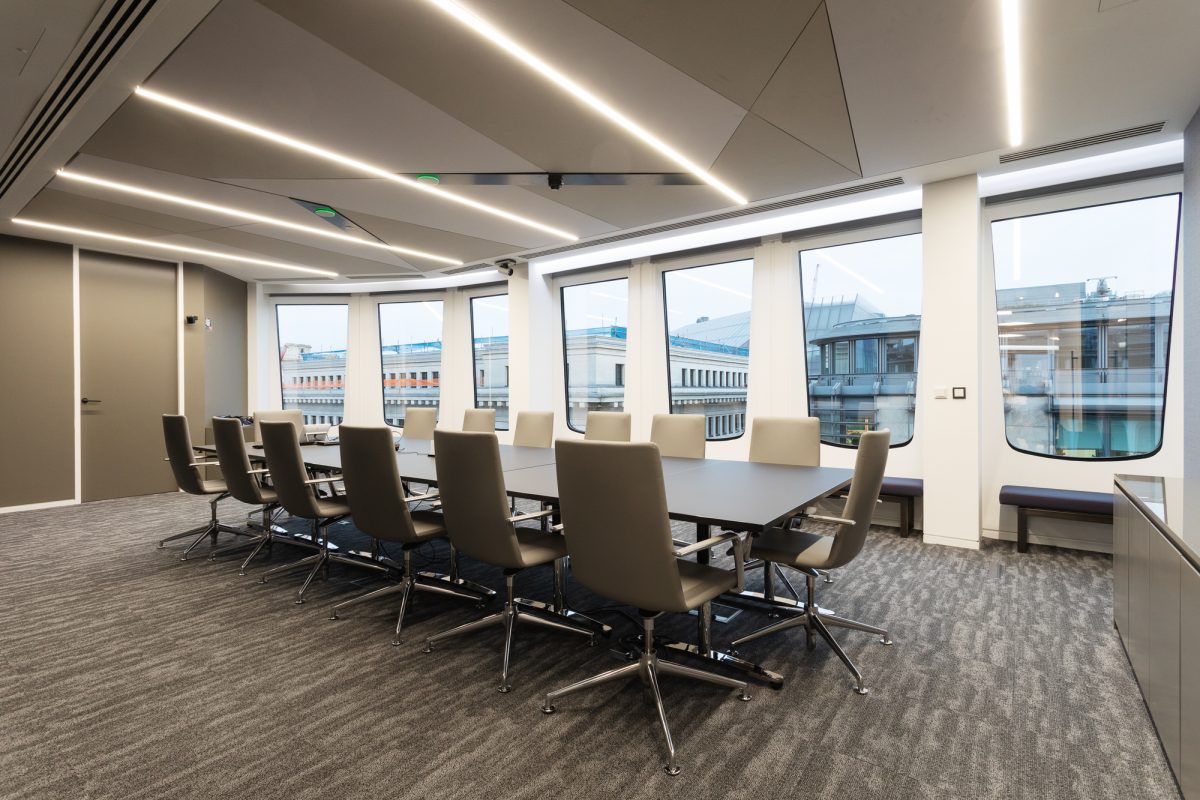
The scope of works comprised a new Cat B fitout from base build to incorporate eleven meeting rooms, briefing centre, board room, kitchen/lunch area, various breakout and informal collaboration areas as well as an open plan office area for 42 employees.
The project had a heavy services focus not just to account for the reconfiguration of the floor but also the integration of a significant amount of AV and IT. Aside from the dual comms room and structured cabling works for the IT, the AV entailed the integration of one virtual reality screen (157 inch), one interactive demonstration wall (275 inch), ten meeting room displays, four meeting room displays with video conferencing as well as all required joinery housing and services requirements. The demonstration screen pictured required two fan coil units alone to be integrated into the joinery.
The works were carried under a compressed programme in order to have the client moved in ready for the Aveva Global Update to be hosted from London in December 2019.
